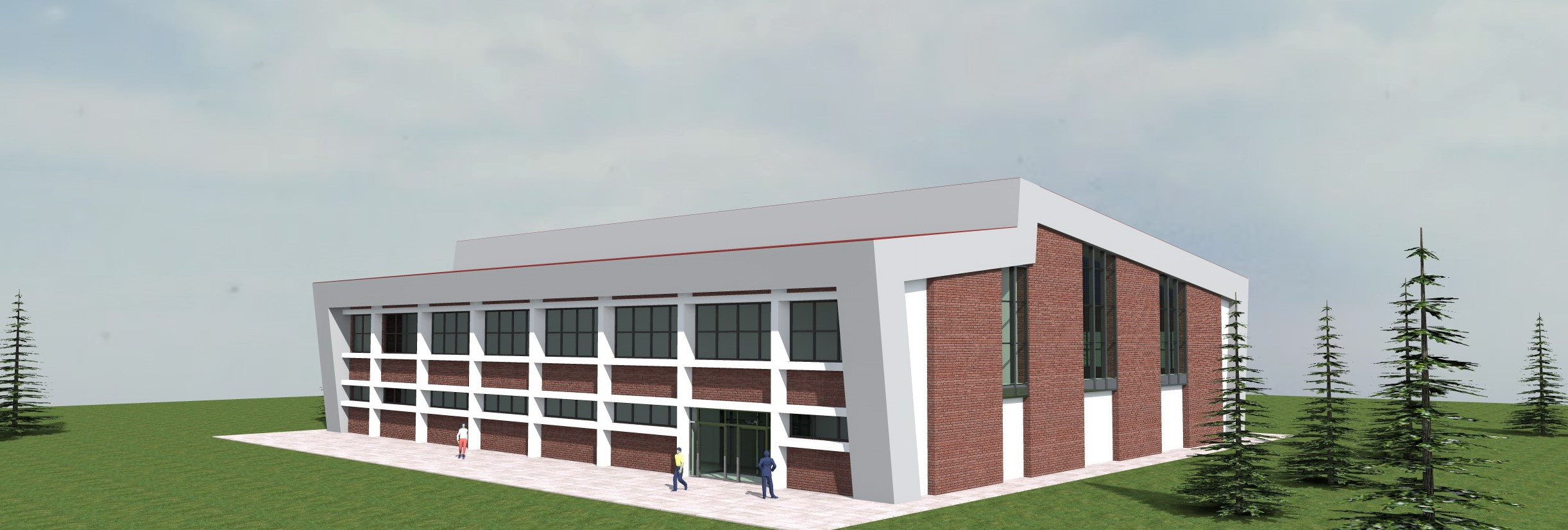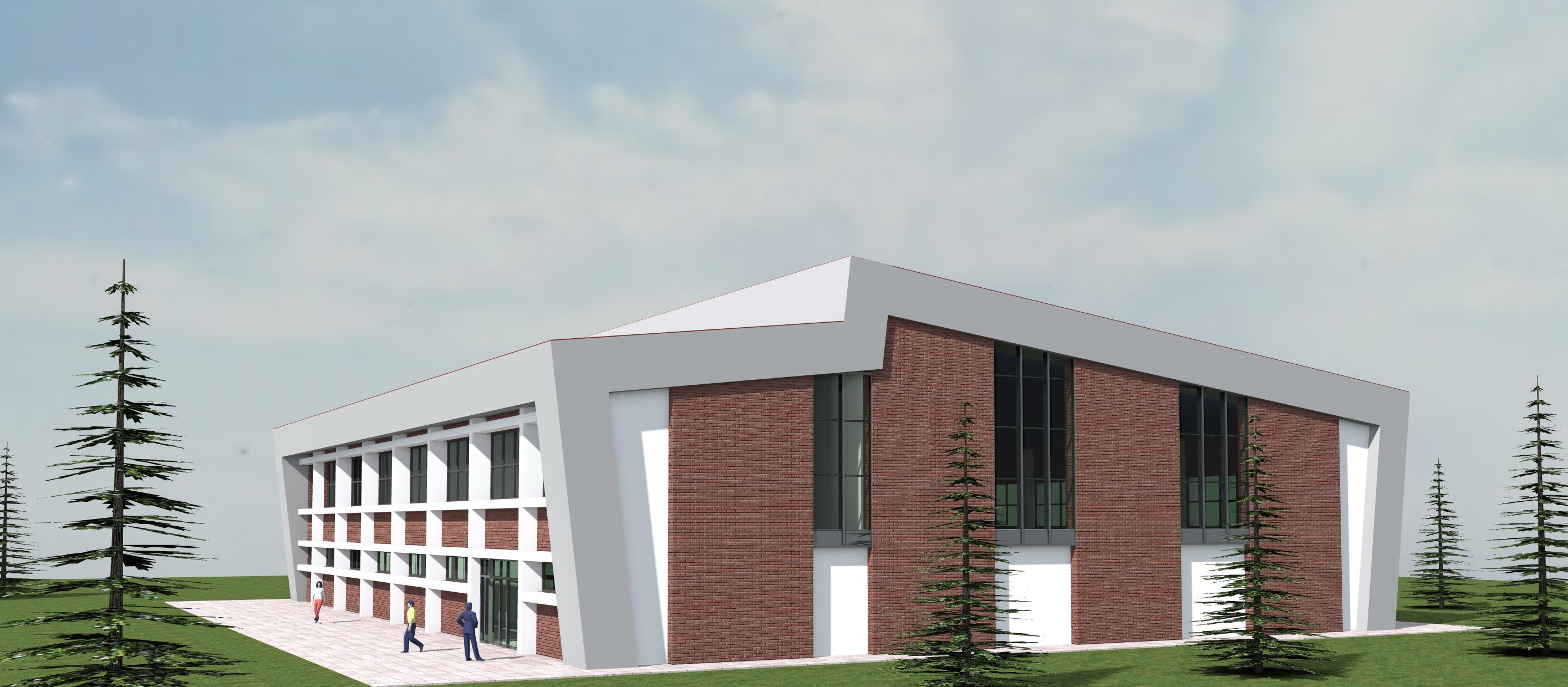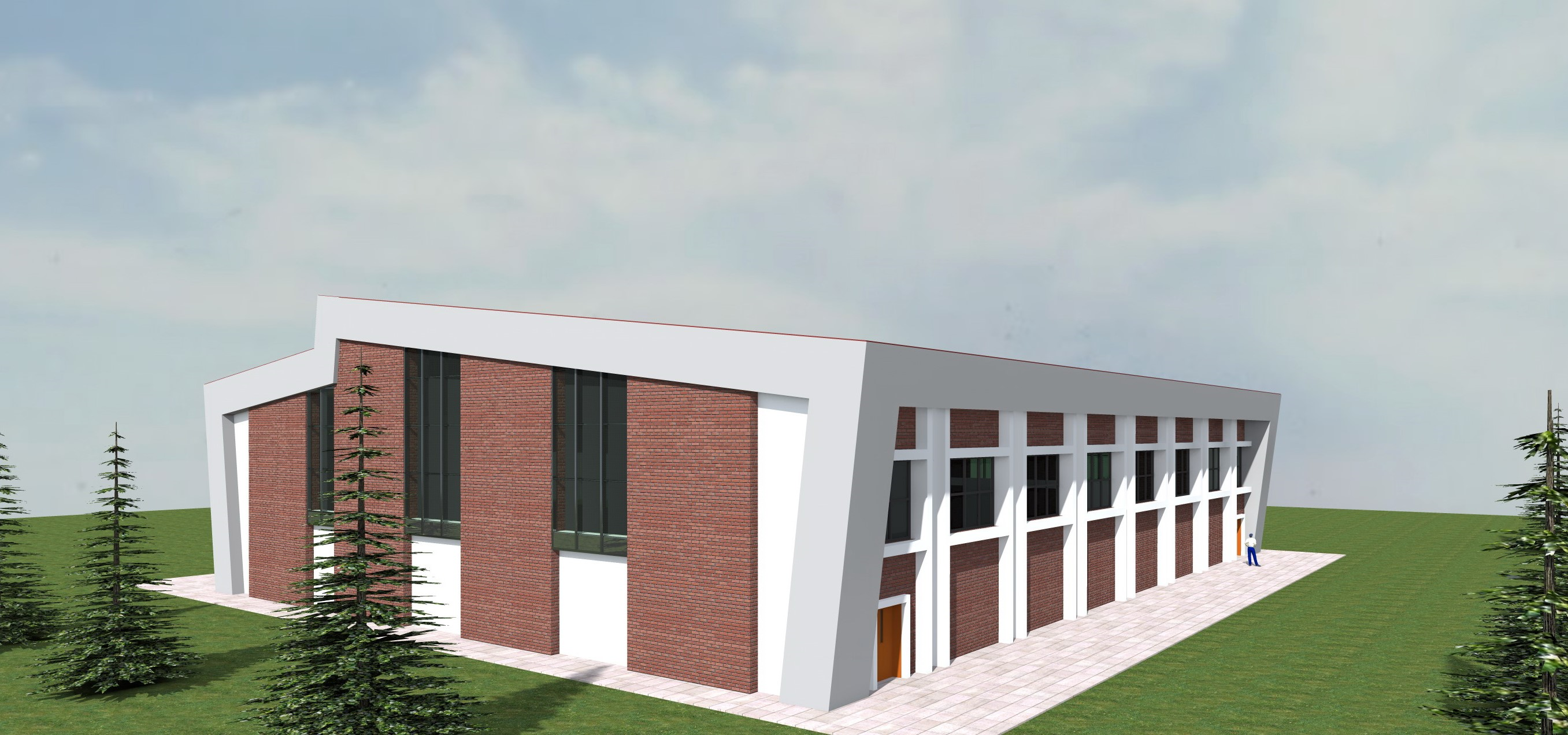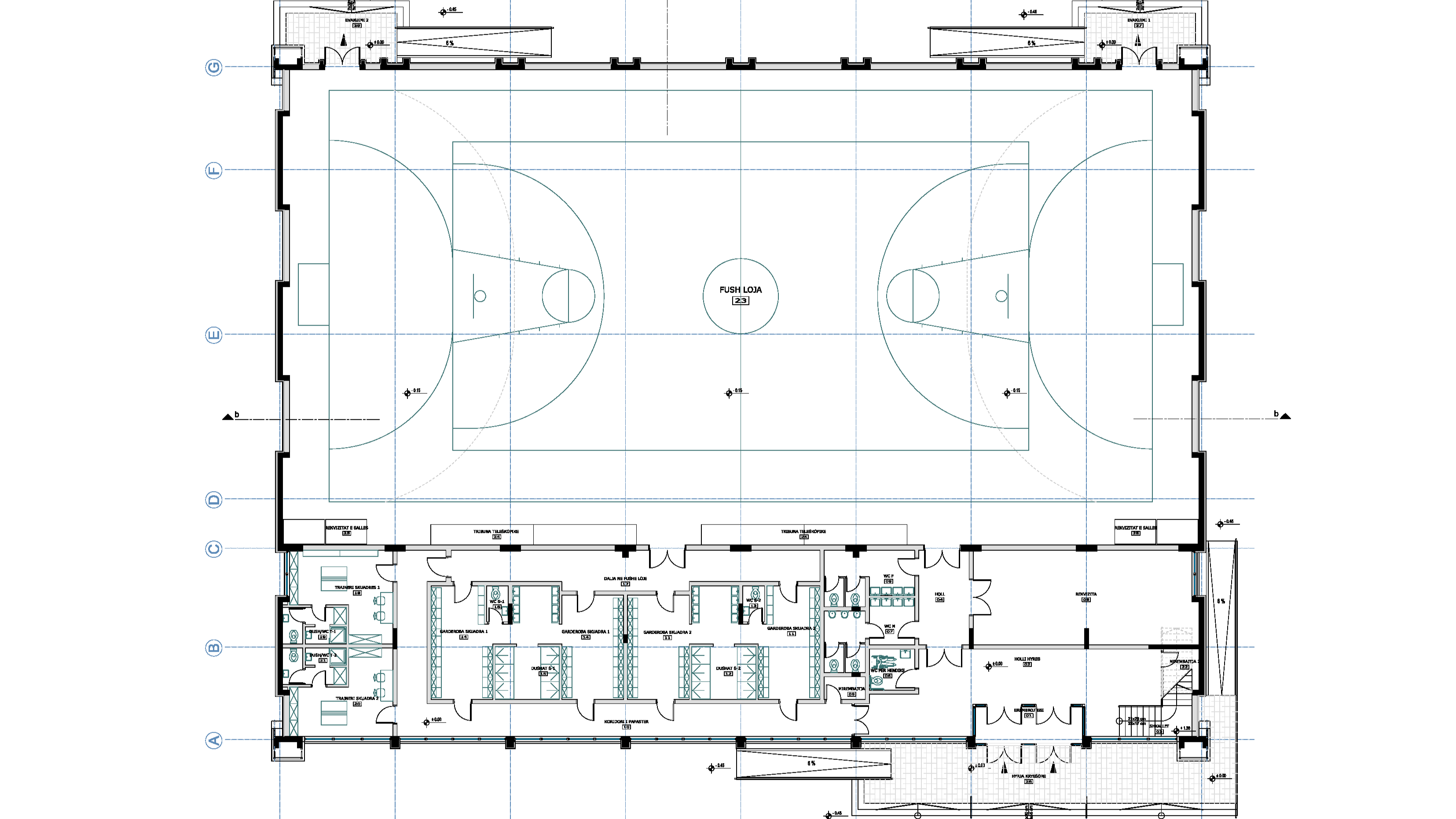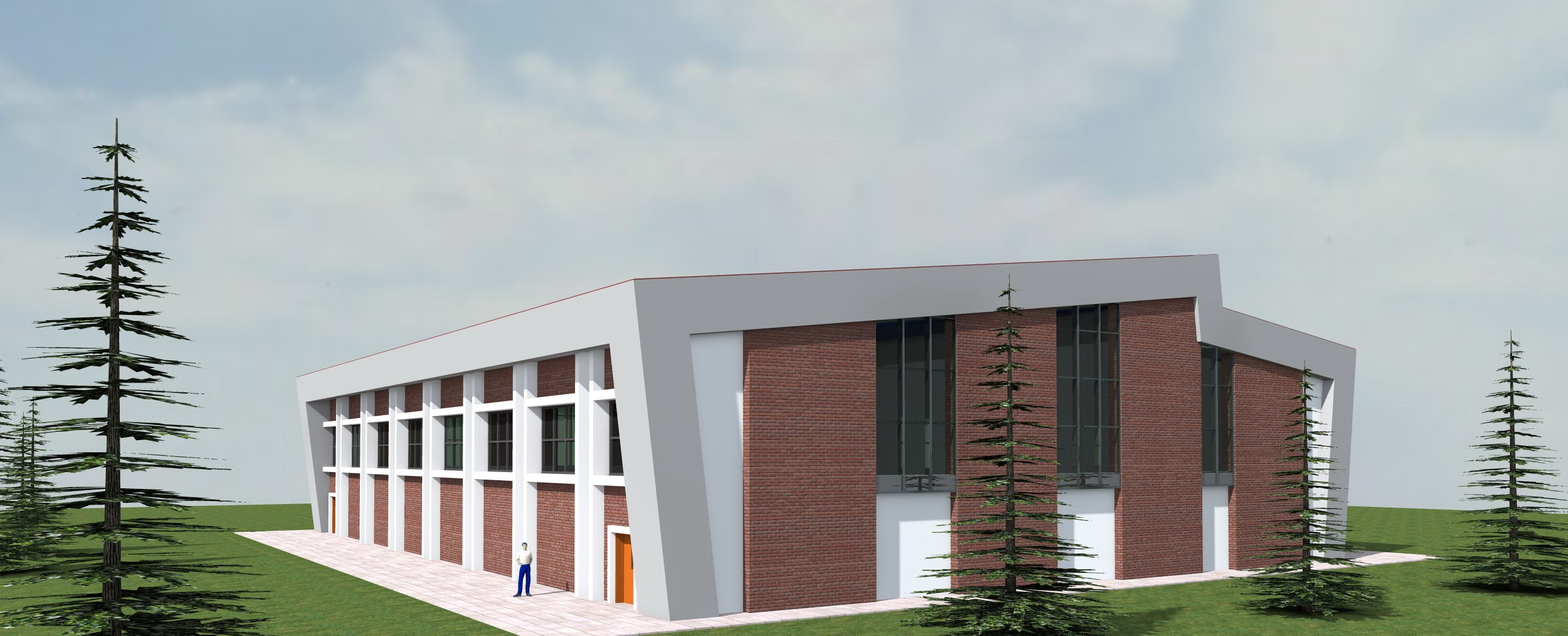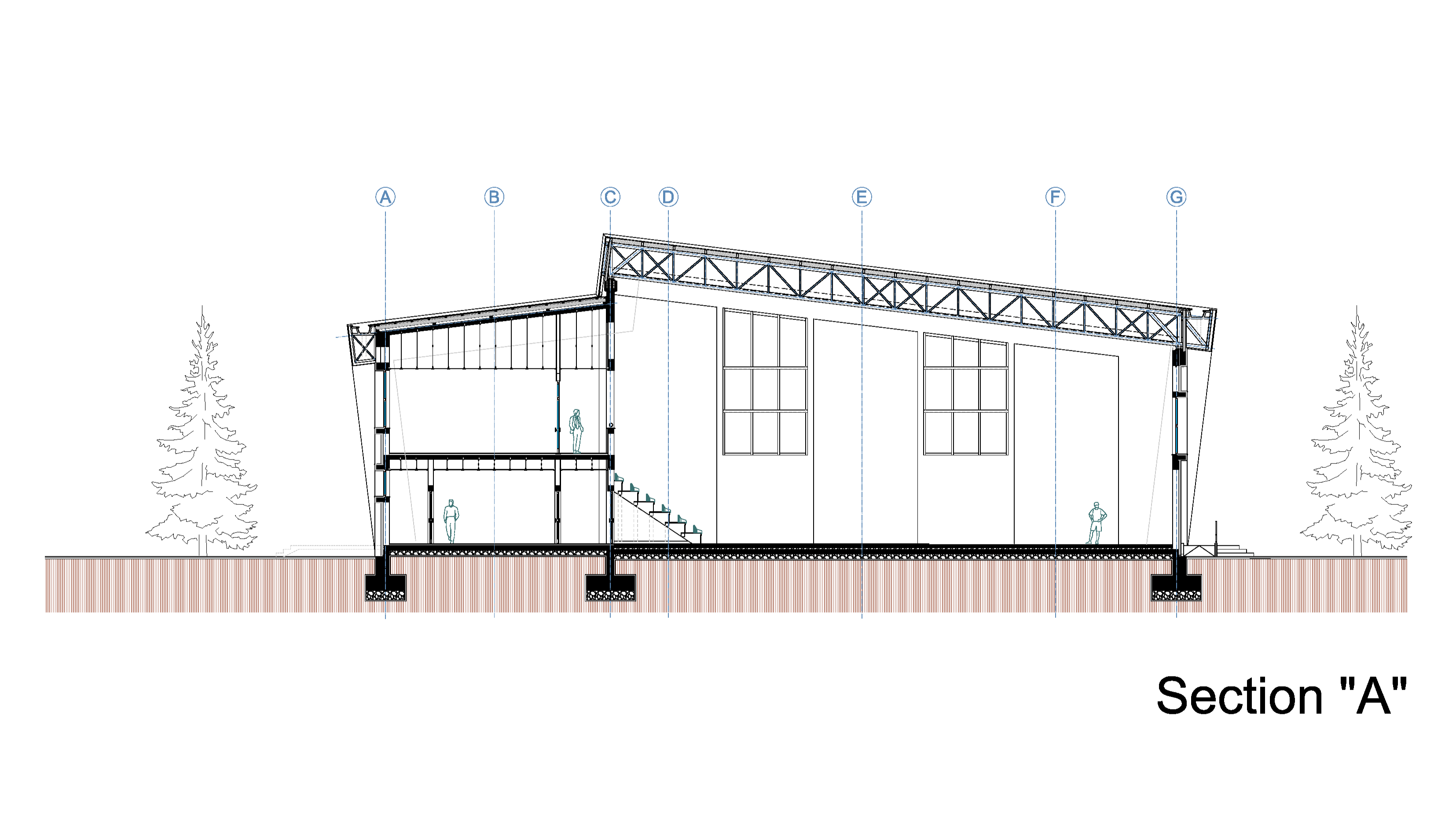Sports Hall
The preliminary and main design for a sports hall has been completed. The hall is situated in the compound of the government buildings in the southwest of Prishtina. Inside the building, there are premises for athletes, including areas for psychophysical and sports development, as well as spaces for spectators.
The building consists of two levels. On the ground floor, the southern side has an entrance, lobby, two sets of dressing rooms with showers and toilets for athletes, and two dressing rooms for coaches and judges. There is also an exit to the playground and two groups of toilets, one for women and another for men and persons with disabilities. The first floor is designed for free activities and entertainment such as snooker, table tennis, fitness, a coffee bar, a trainer's room, and a gallery overlooking the playground.
| Location: | Prishtina, Kosovo |
| Area: | 2,979.70 m2 |
| No. of floors: | G + 1 |
| Client: | Government of Kosova |
| Year: | November 2013 |






