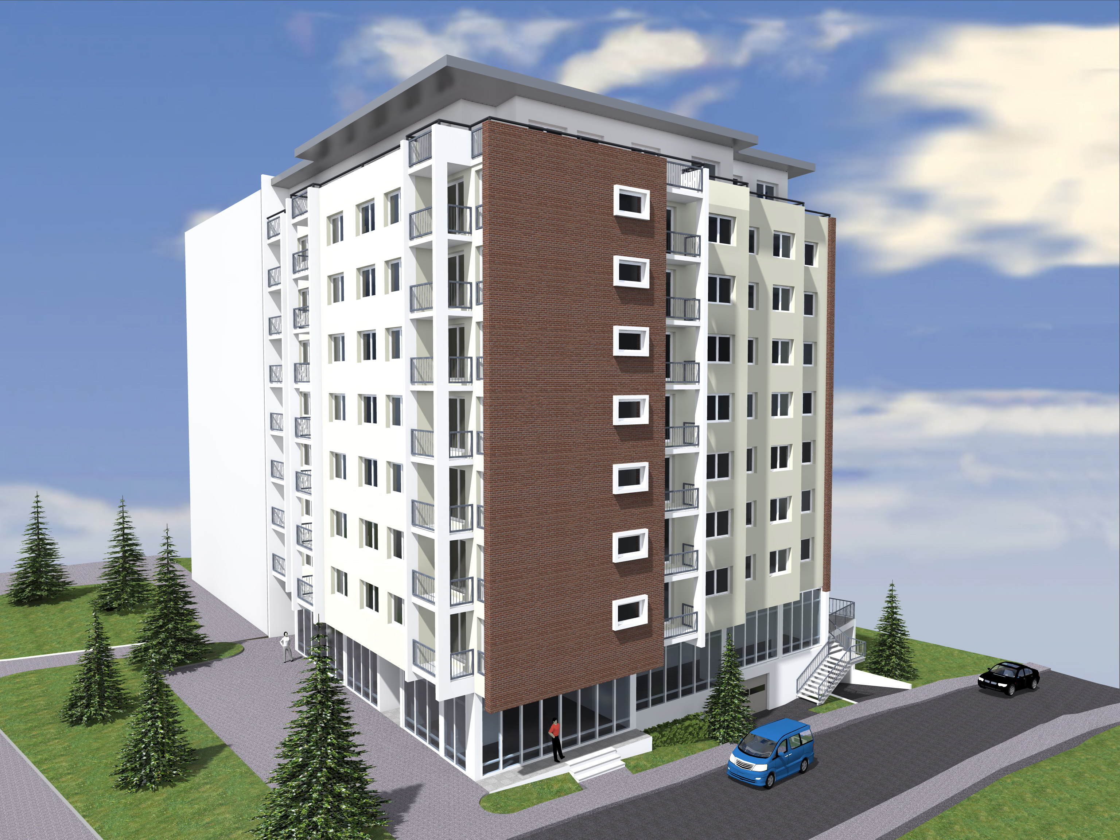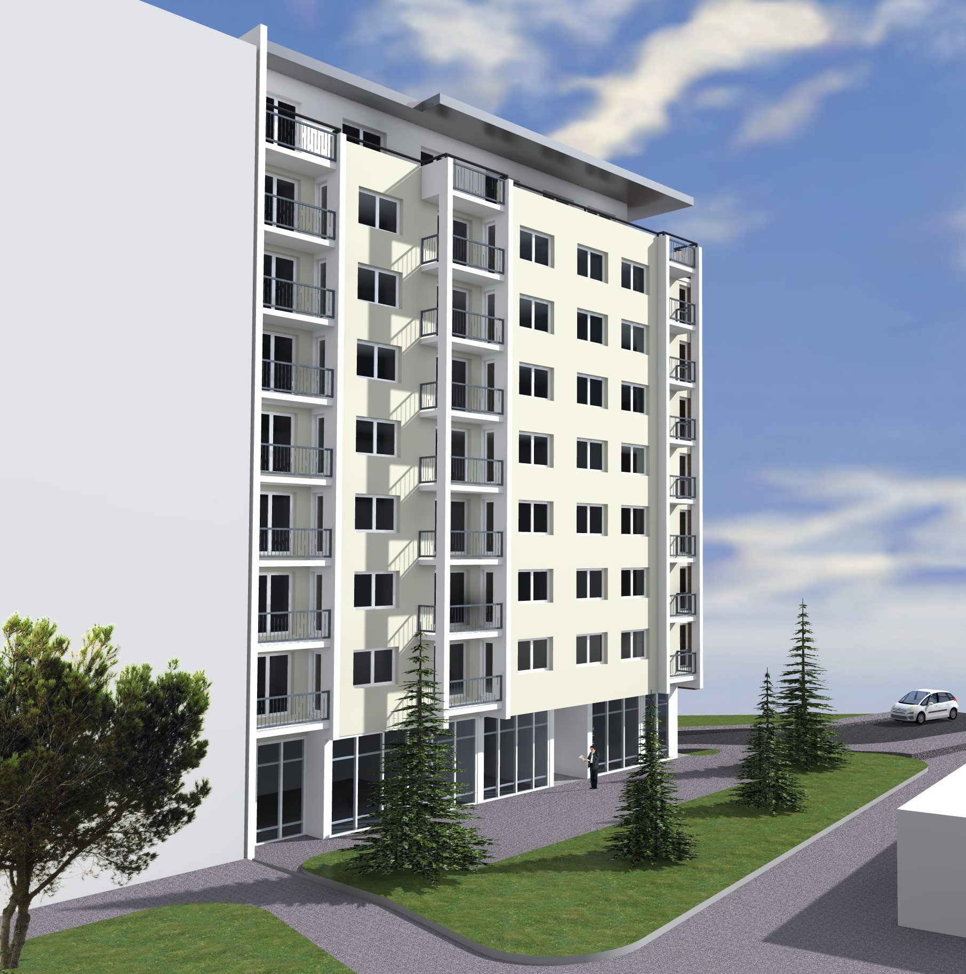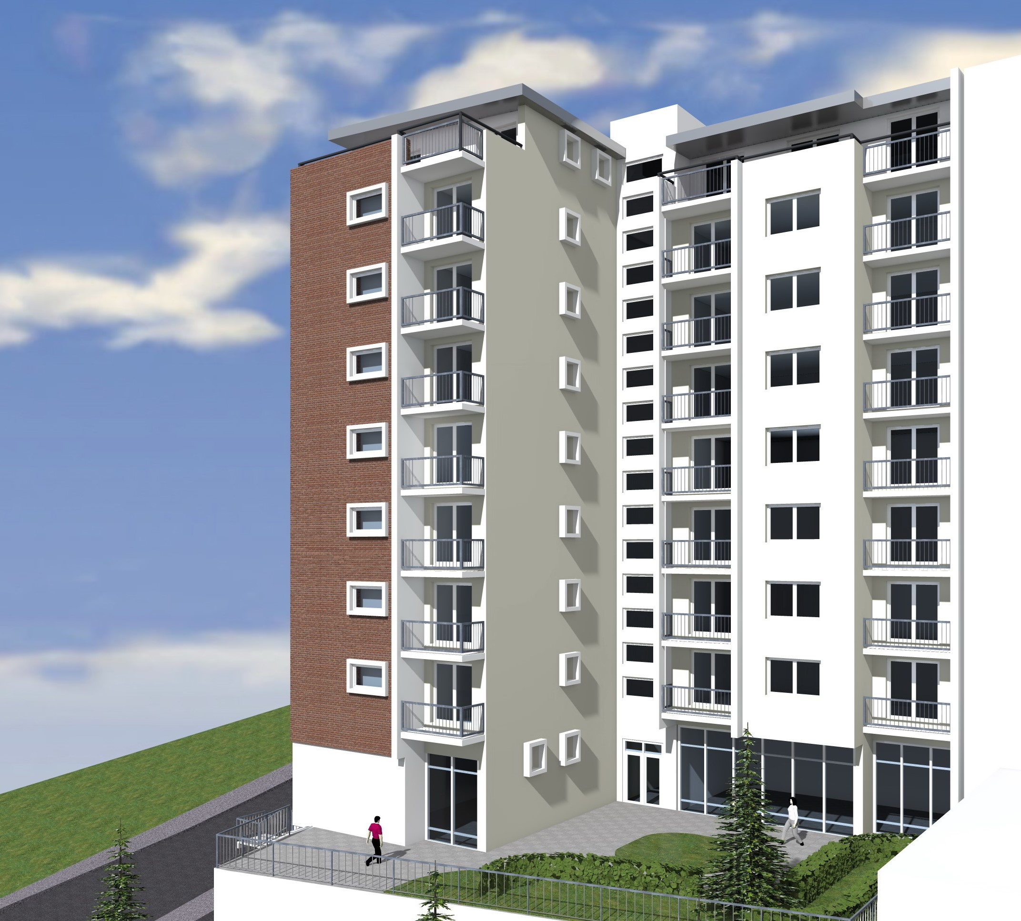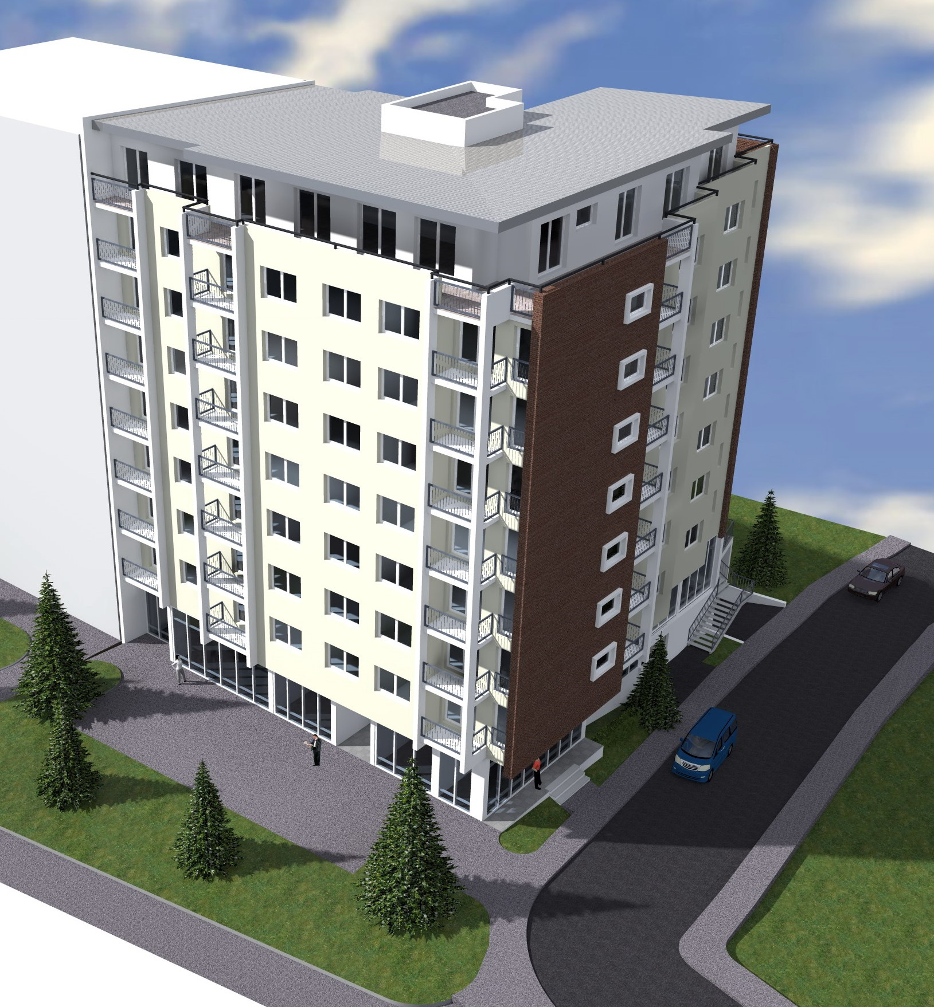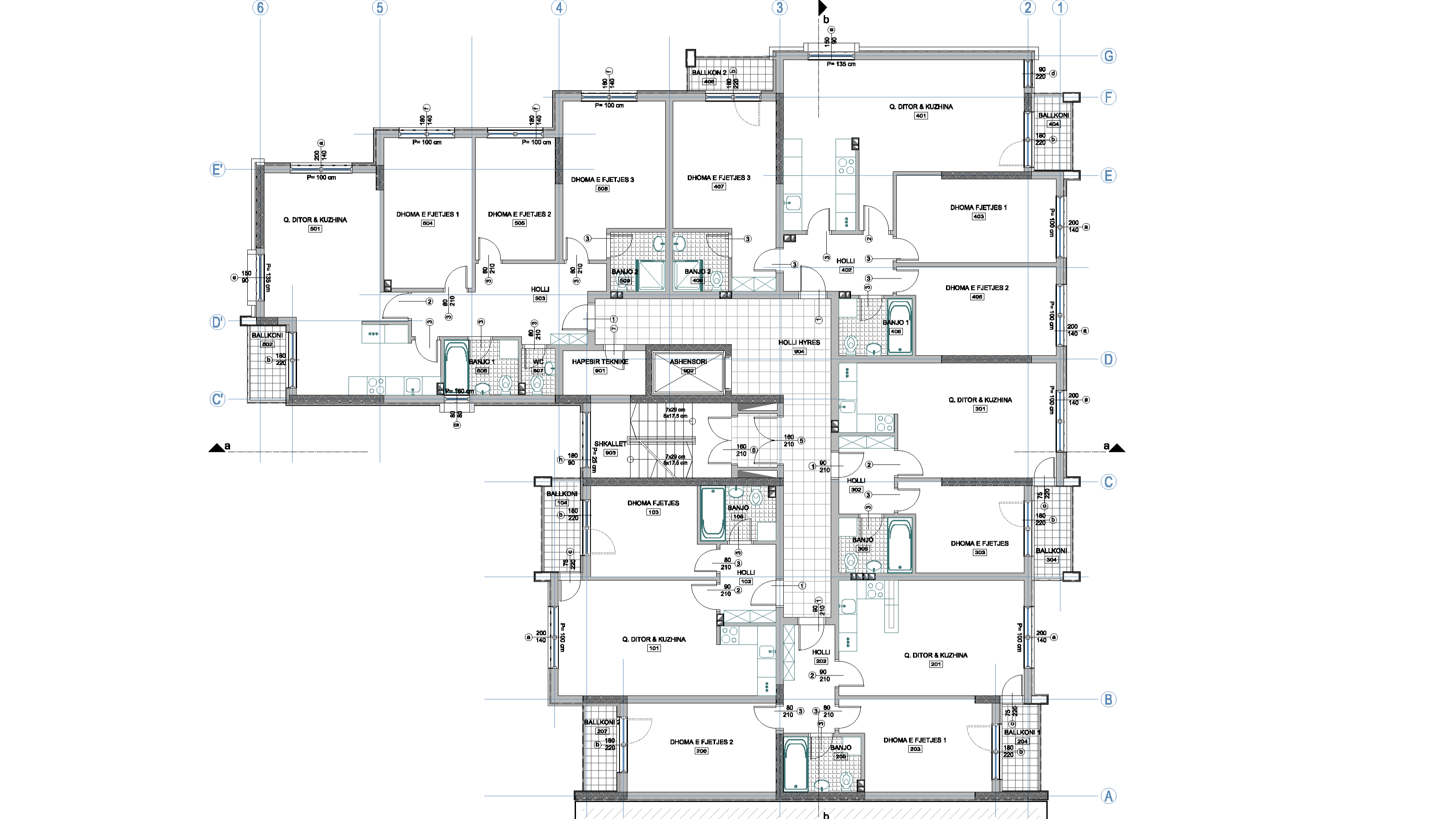Dwelling, Garage & Business Building
This is a residential and business building located in the northeastern part of Prishtina, close to the city park. It comprises 2B + G + 8 floors, with residential spaces, business premises and underground parking. The playground, building yard, and green areas are designed throughout the plot and along the perimeter. The building has separate entrances for residents and businesses, and the pedestrian and vehicle areas are separated. Overall, the building provides for rest, work, supply, social life, culture, children's playground and parking space.
The building has two levels of basement parking and storage units for each apartment. The ground floor has four business areas. Floors I-VII house two, three, and four-room apartments. The VIII floor is a penthouse. Common spaces are maximally rational and illuminated with natural light and lightweight materials.
| Location: | Prishtina, Kosova |
| Area: | 5,371.76 m2 |
| No. of floors: | 2B + G + 8 |
| Client: | F & A Engineering |
| Year: | April 2014 |





