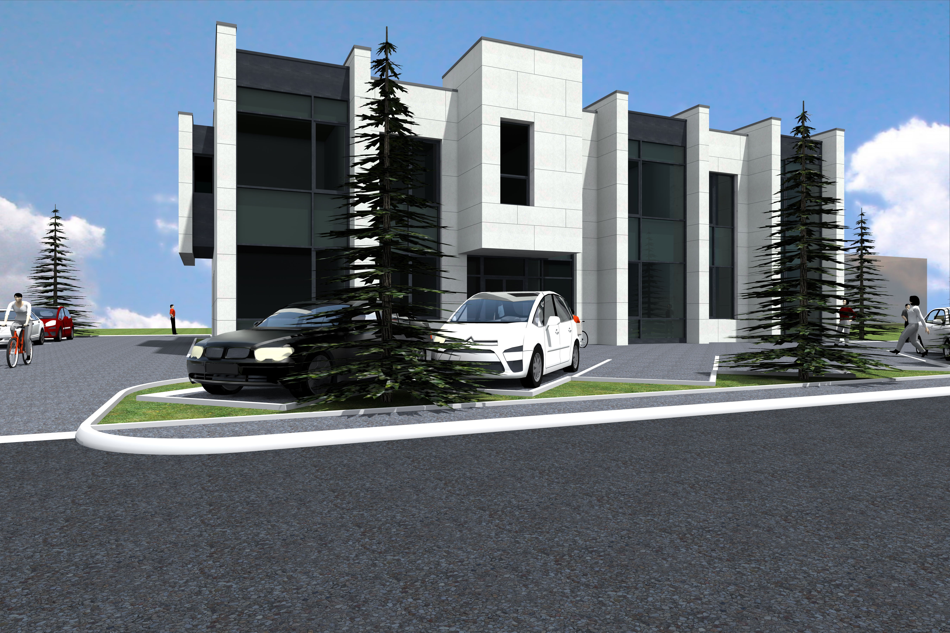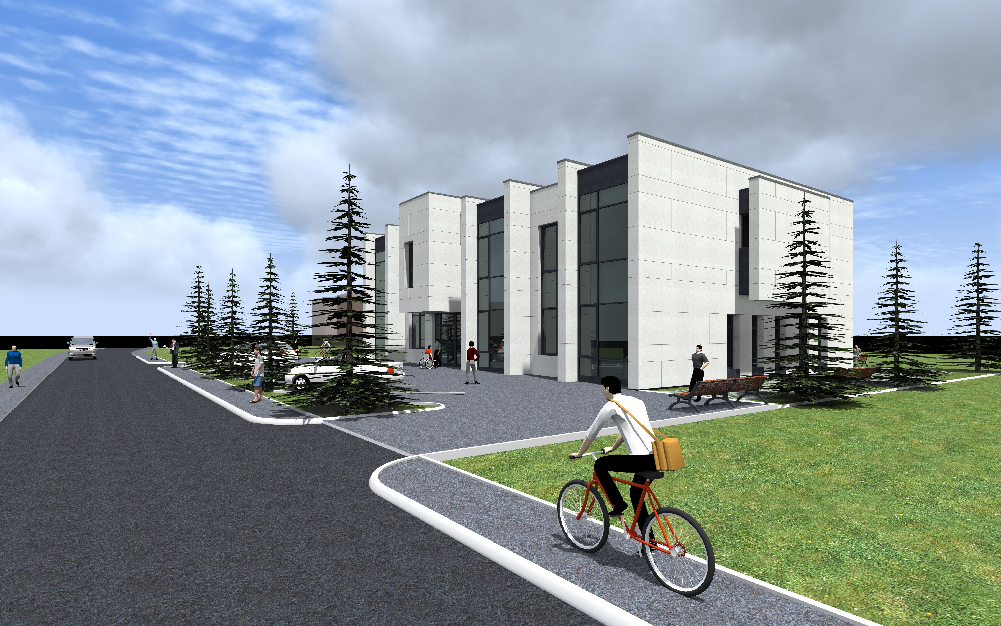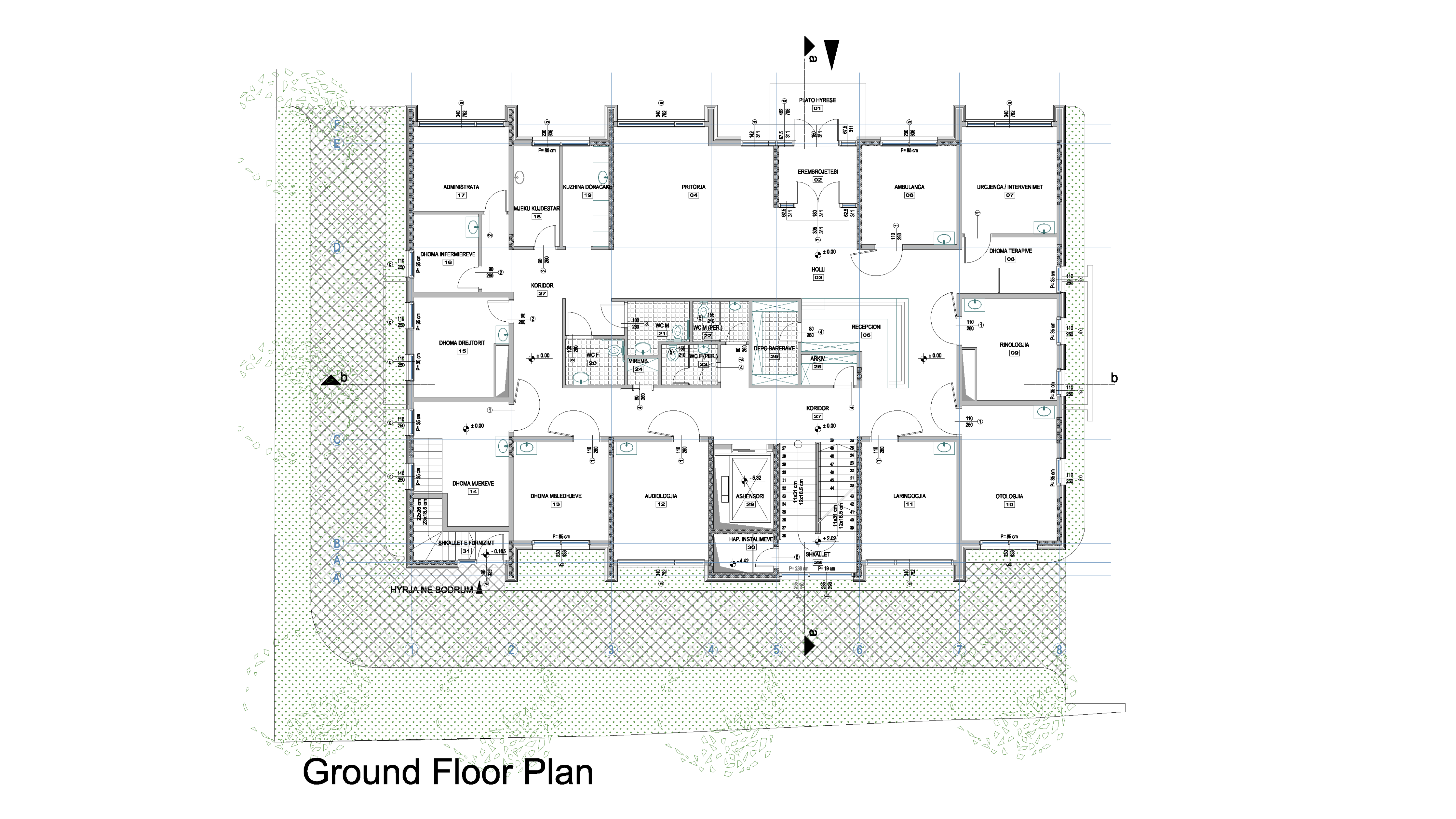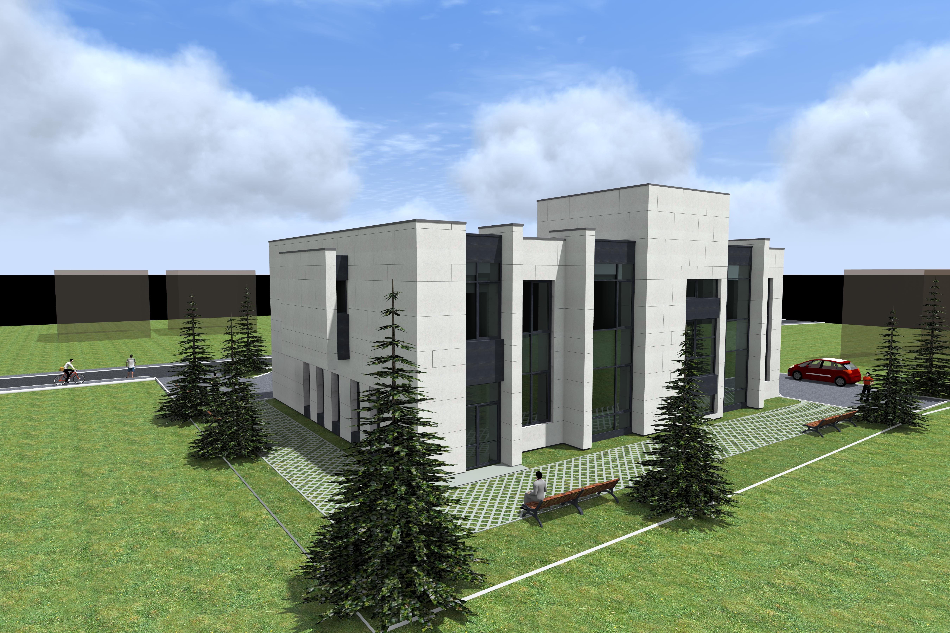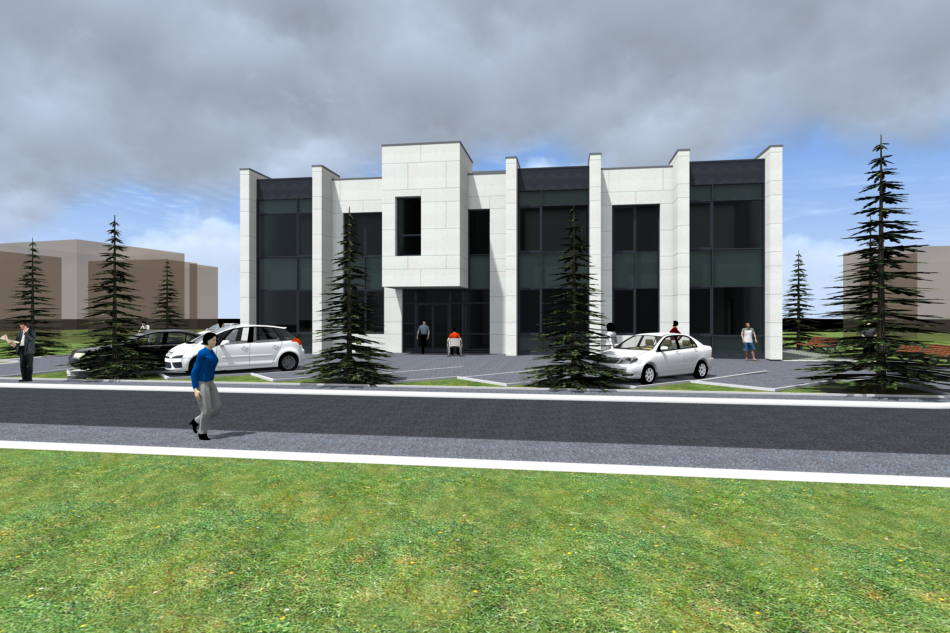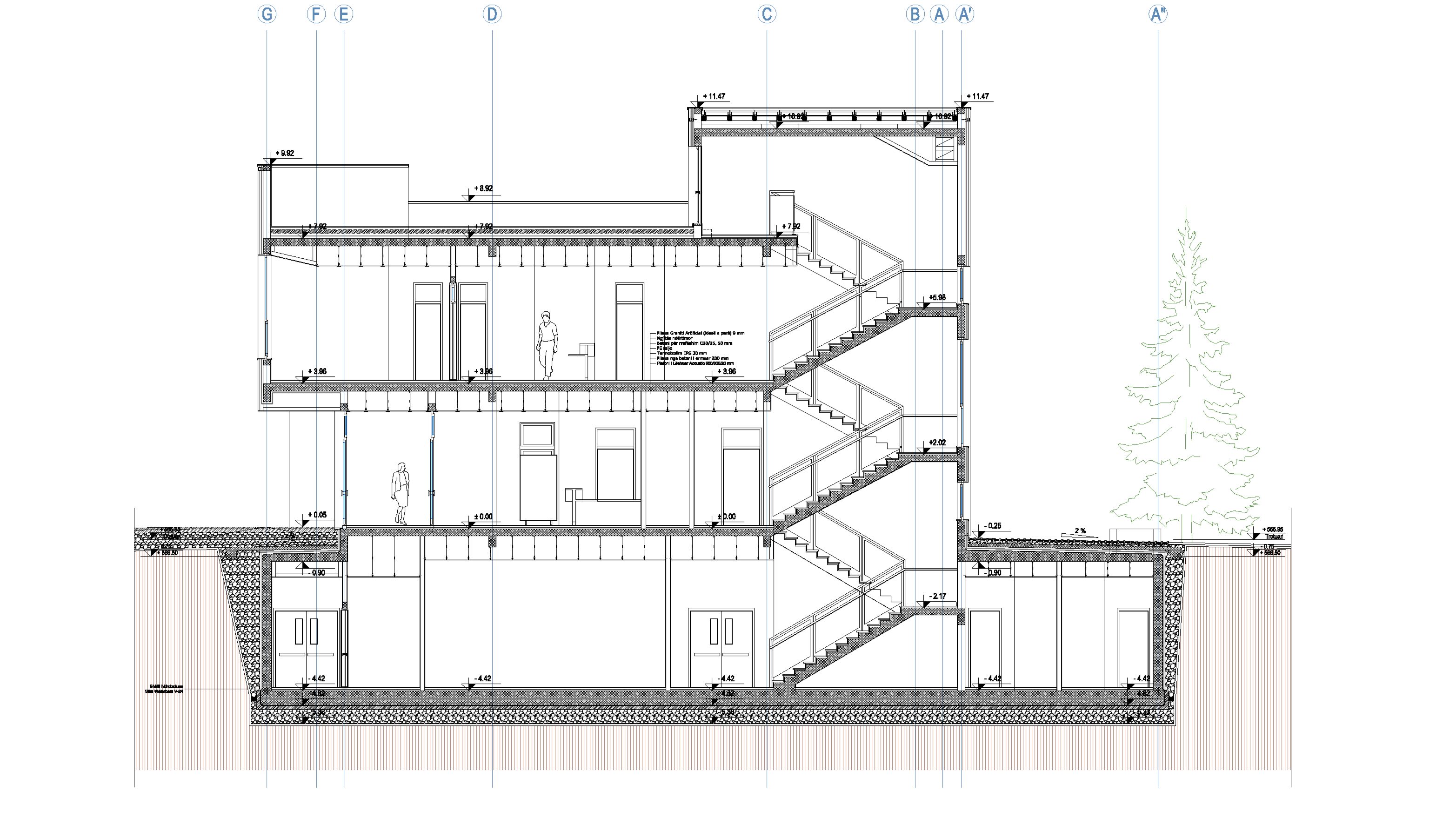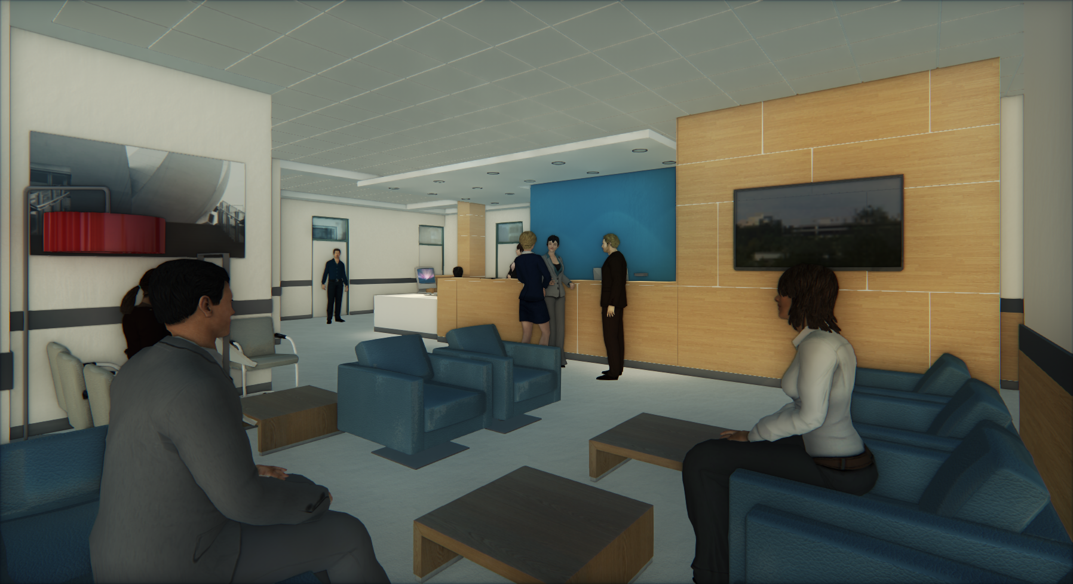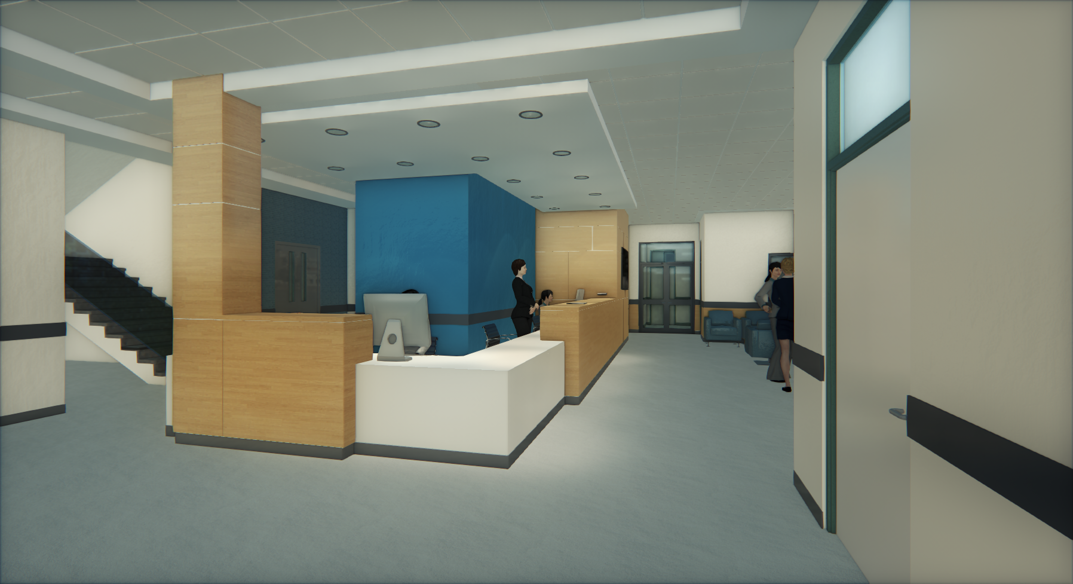Orl Hospital
We designed a new hospital building in suburban Prishtina in 2015. Our responsibilities included conducting analyses, preparing technical documents, and supervising construction works. We used economic and industrialized facade systems to create a compact and low-impact structure. The hospital is functionally divided into four groups, including medical checking rooms, surgical blocks, hospitalization facilities, and service spaces. The building was designed to fulfill the given assignment and activity requirements while meeting the needs of staff and patients.
The building is accessed from the local neighborhood street on the west side for patients and staff. The service entry is on the east side at the back of the building. The ambulatory facilities are located on the ground floor, east and west. The hospital administration is located in the south. Patient rooms are on the first floor, facing east and west. There is a surgical block, intensive care, laboratory, x-ray and service spaces in the basement. The building is accessible through slopes without restriction. The entrance is designed to the same level as the external environment, allowing access to emergency vehicles. The building yard, parking space, recreation areas, and green areas are designed for free movement. Green spaces with high, medium, and low greenery surround the building.
| Location: | Prishtina, Kosova |
| Area: | 1,751.38 m2 |
| No. of floors: | B + G + 1 |
| Client: | Private, L. U. |
| Year: | March 2015 |








