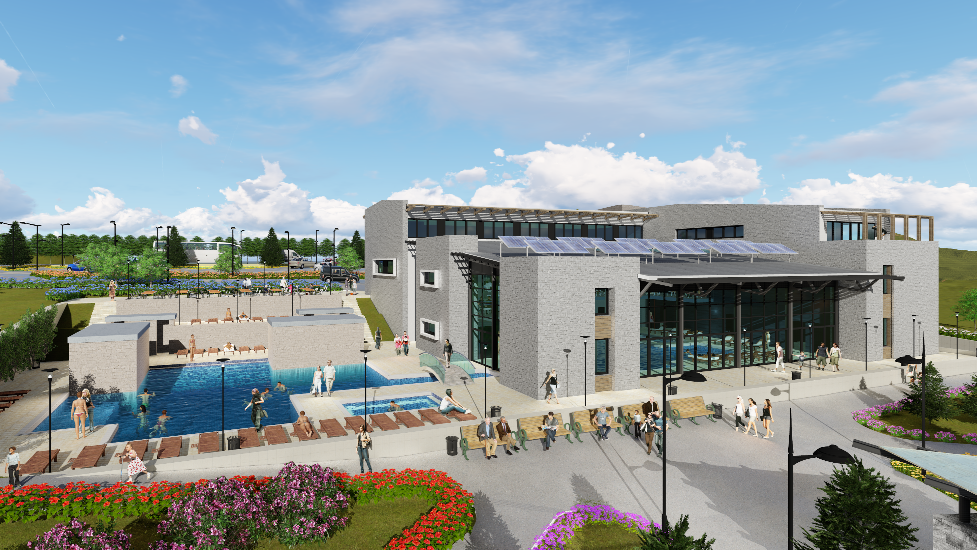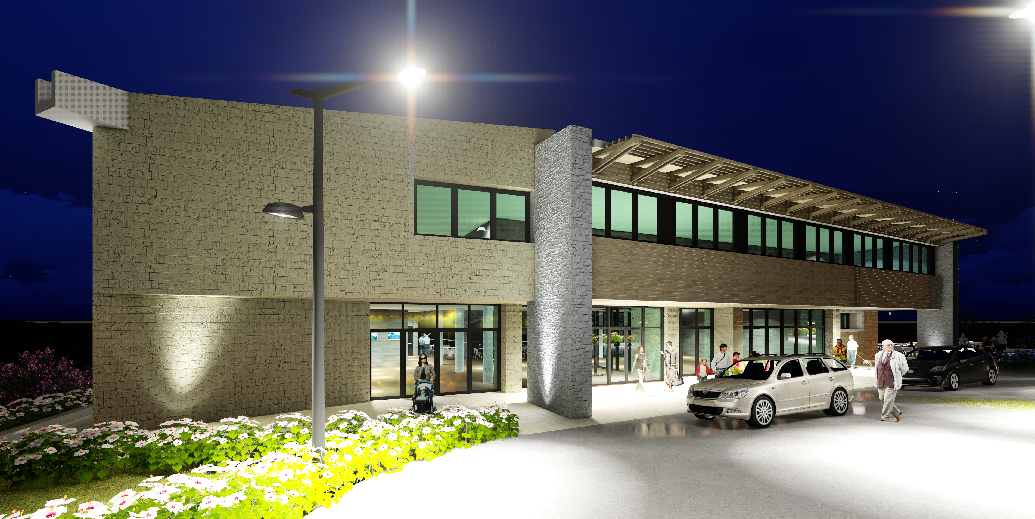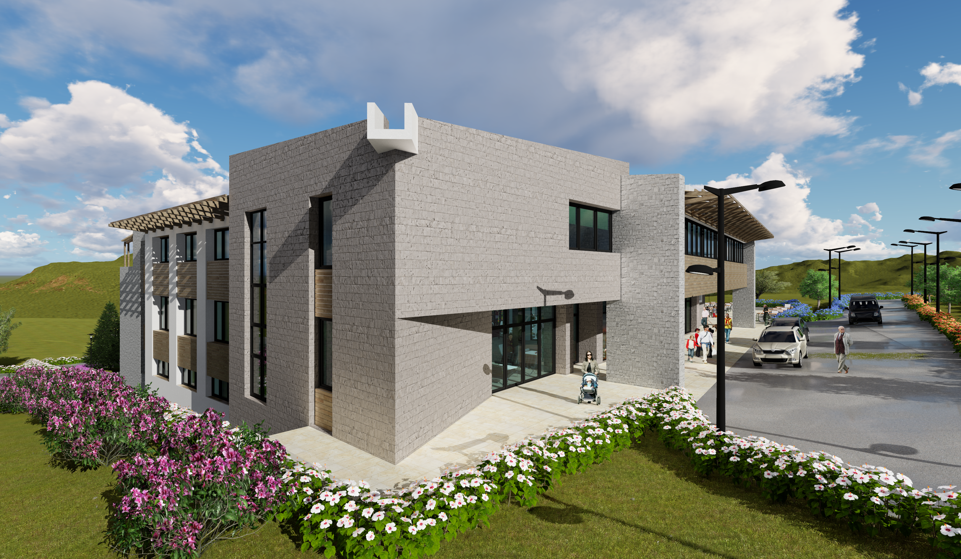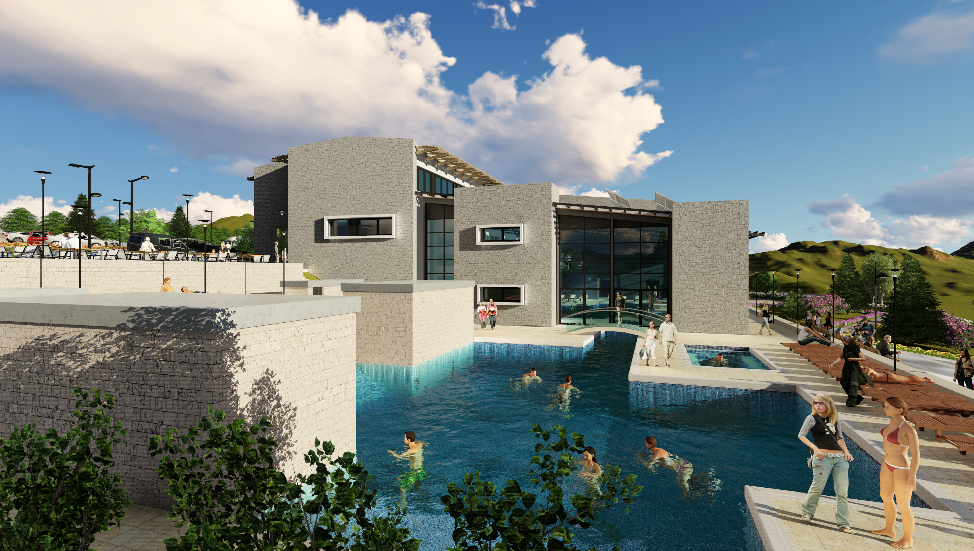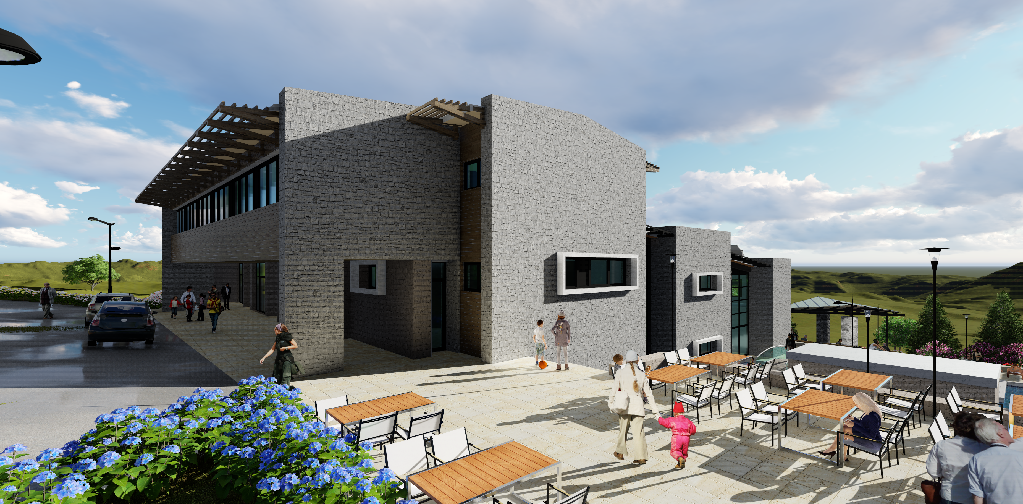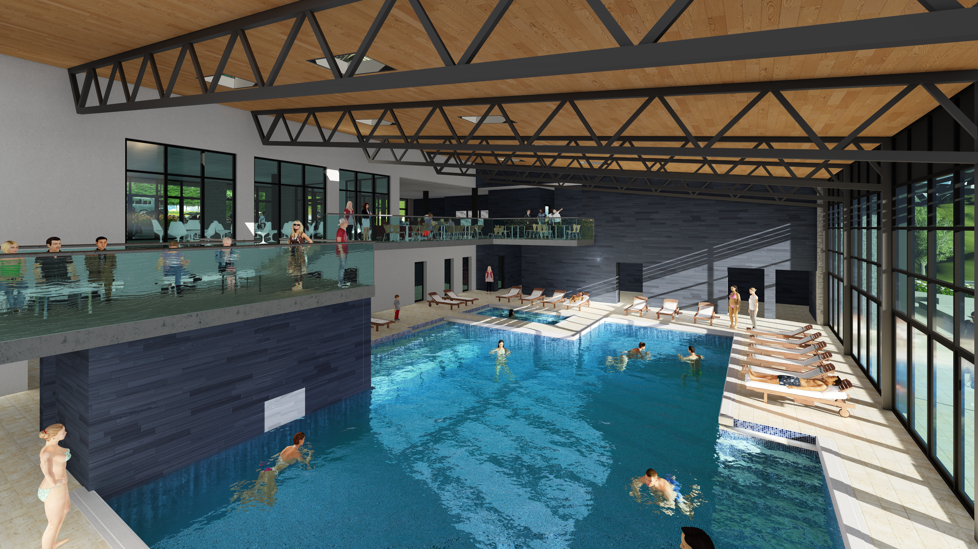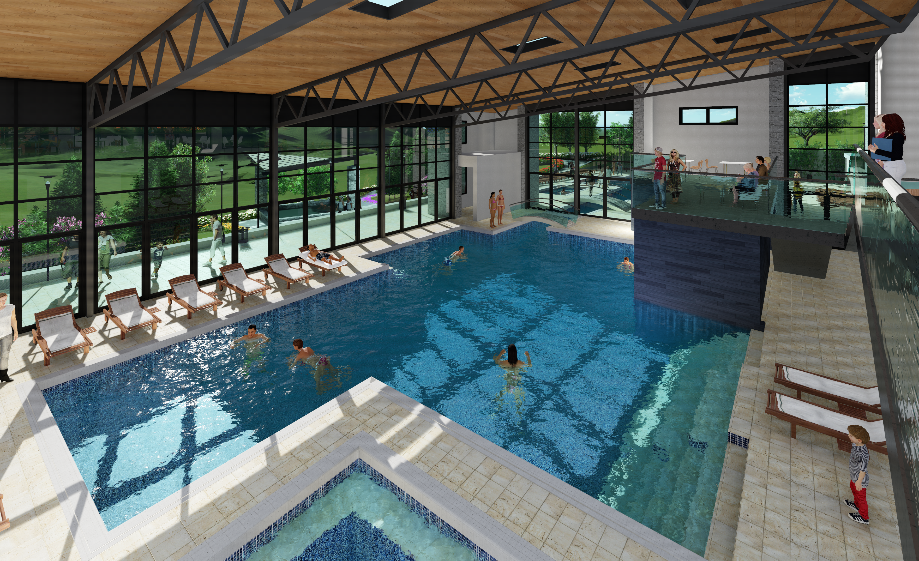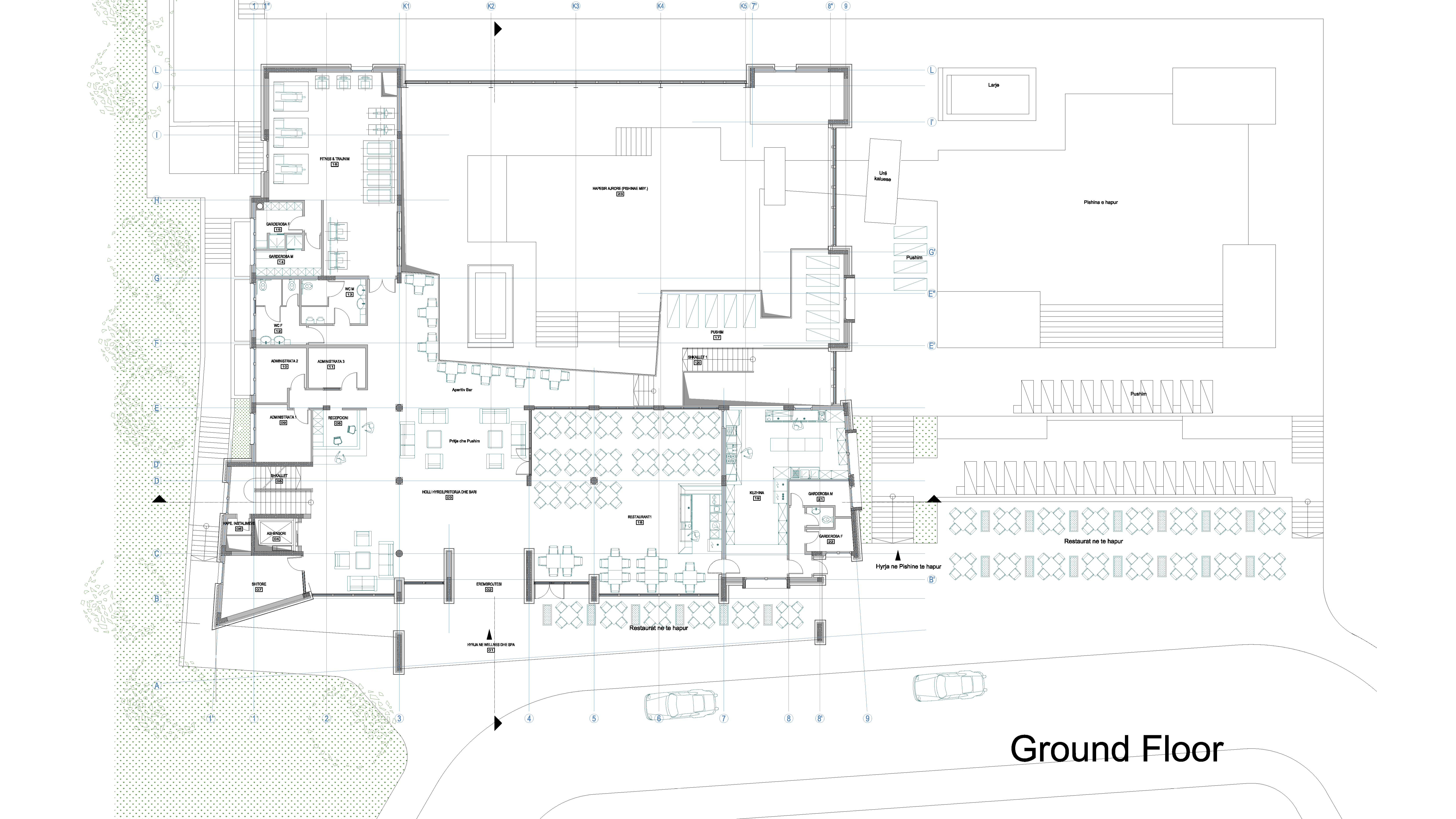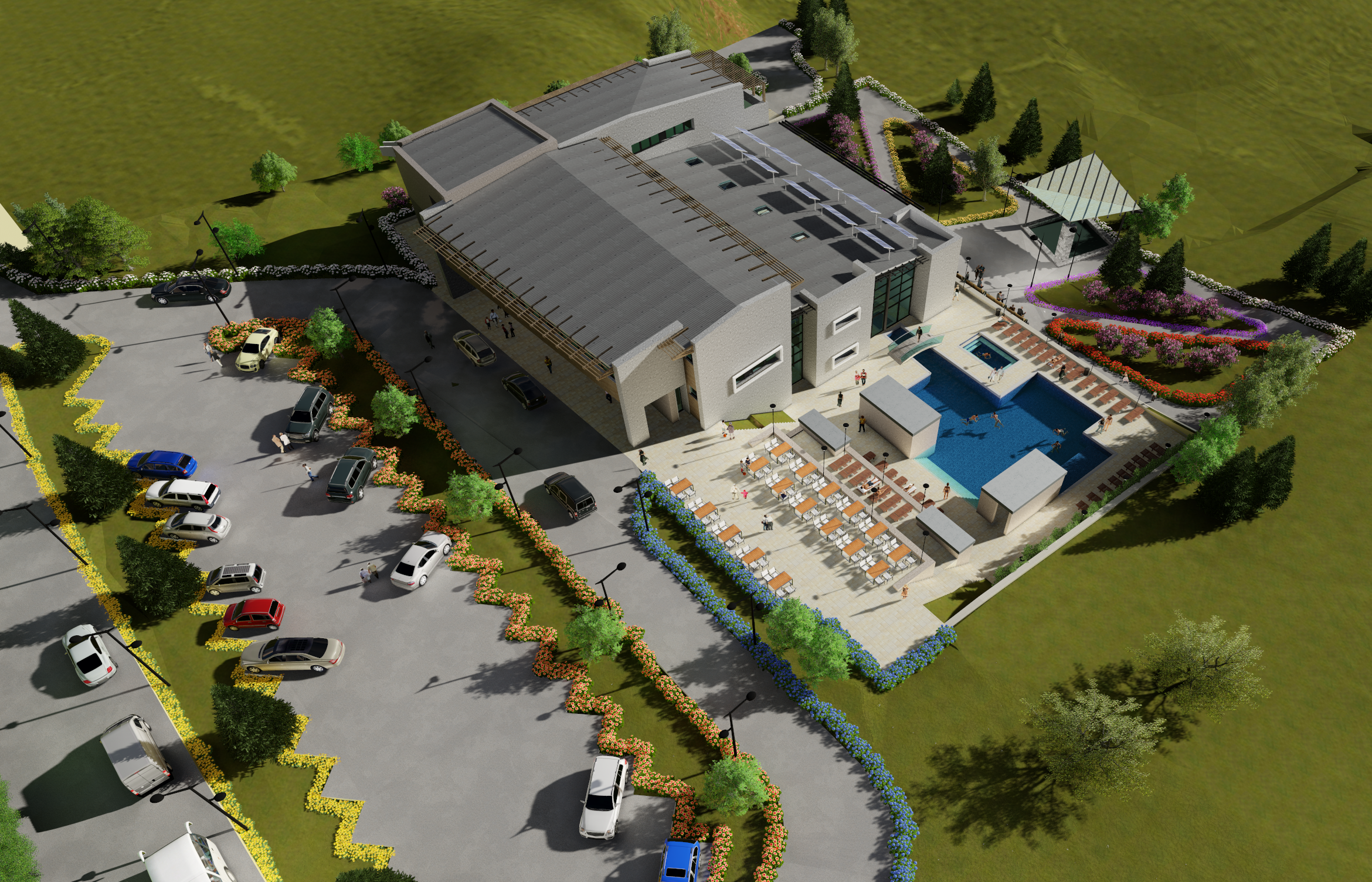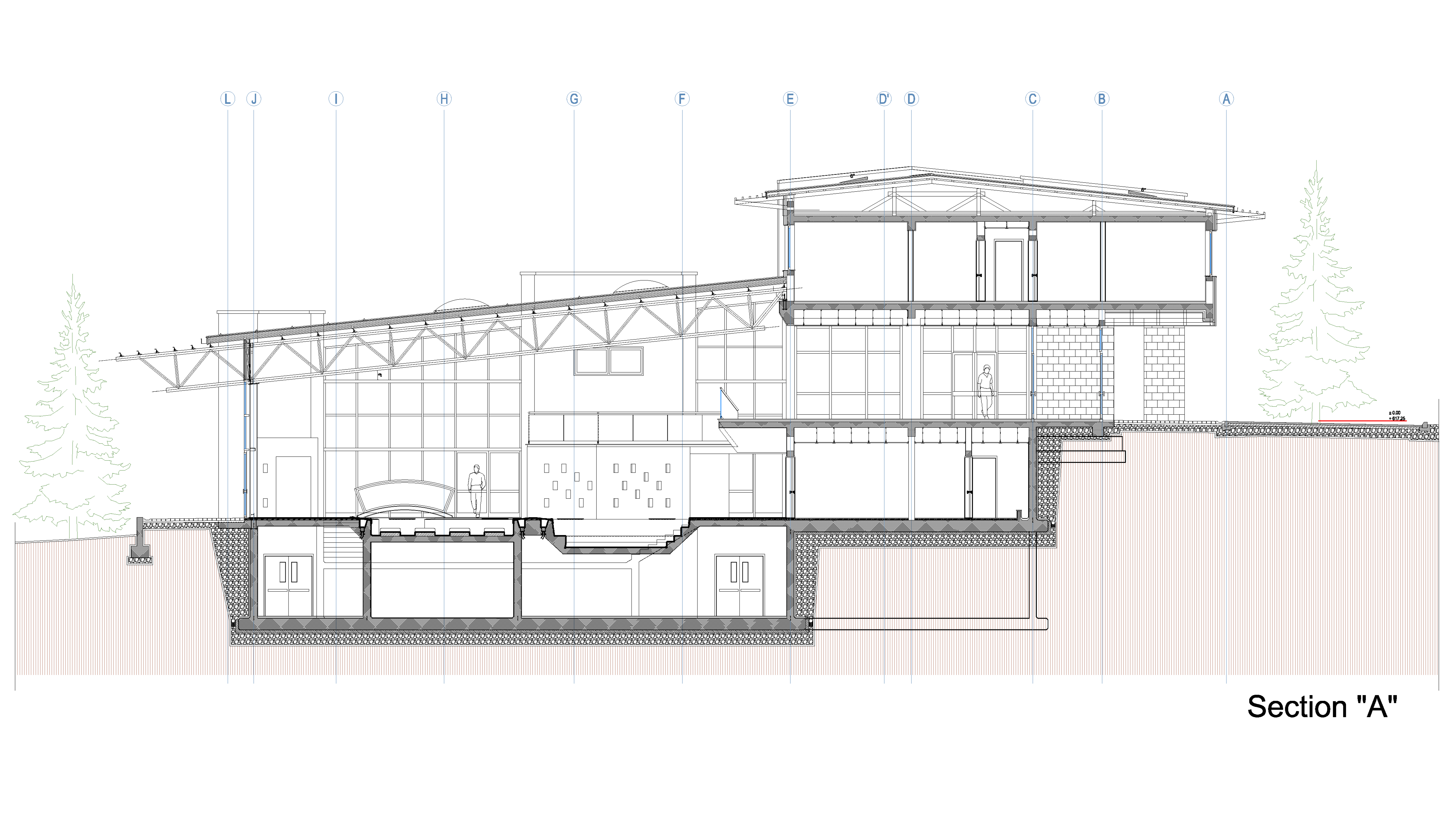Wellness & SPA Center
We were asked to design a Wellness and SPA Center including Technical Documents for Design Permit, Preliminary, Main and Interior Design, which is a B + S + G + 1 structure for relaxation, recreation, entertainment, hostel/hotel, beauty treatment, and medical treatment. The design includes both indoor and outdoor spaces with a mix of vernacular materials such as local stone and wood. The building will have access to the main road in the northwest, while the longitudinal axis of the building is in the direction of the northeast-southwest. The location is 18 km northeast of Pristina and covers 1.1 hectares, which is sufficient for the spa center, outdoor swimming pool, services, parking spaces, greenery, recreation, and promenade.
Guest entrance is northwest, personnel entrance northeast. The south side has pools, terraces, and recreational areas. Wellness and SPA Center includes a lobby, restaurant, fitness, wellness and SPA spaces, indoor and outdoor pools, and hotel rooms facing northwest, east, and southwest.
The building is designed for recreational and sports activities like walking and entertainment. It has an open-air restaurant, summer terraces, outdoor pools, and green spaces. Wellness and SPA centers are popular due to the modern and fast-paced lifestyle. The building has three functional groups - indoor spaces for Wellness, SPA, and hotel needs, open spaces for outdoor pools, terraces, and restaurants, and service areas in the basement.
| Location: | Sallabajë, Kosova |
| Area: | 4,151.00 m2 |
| No. of floors: | B + S + G + 1 |
| Client: | Private, M. A. |
| Year: | December 2015 |










