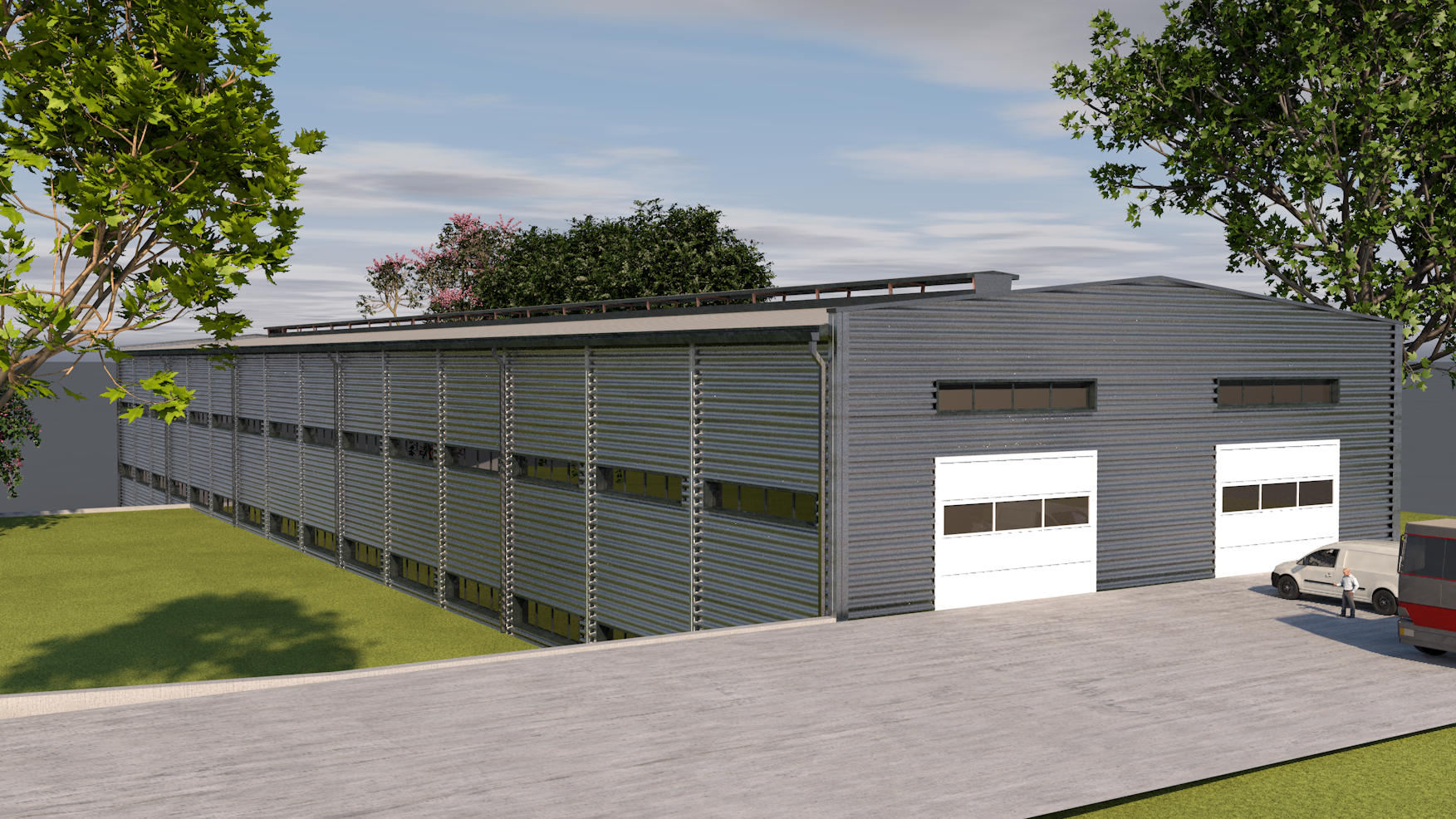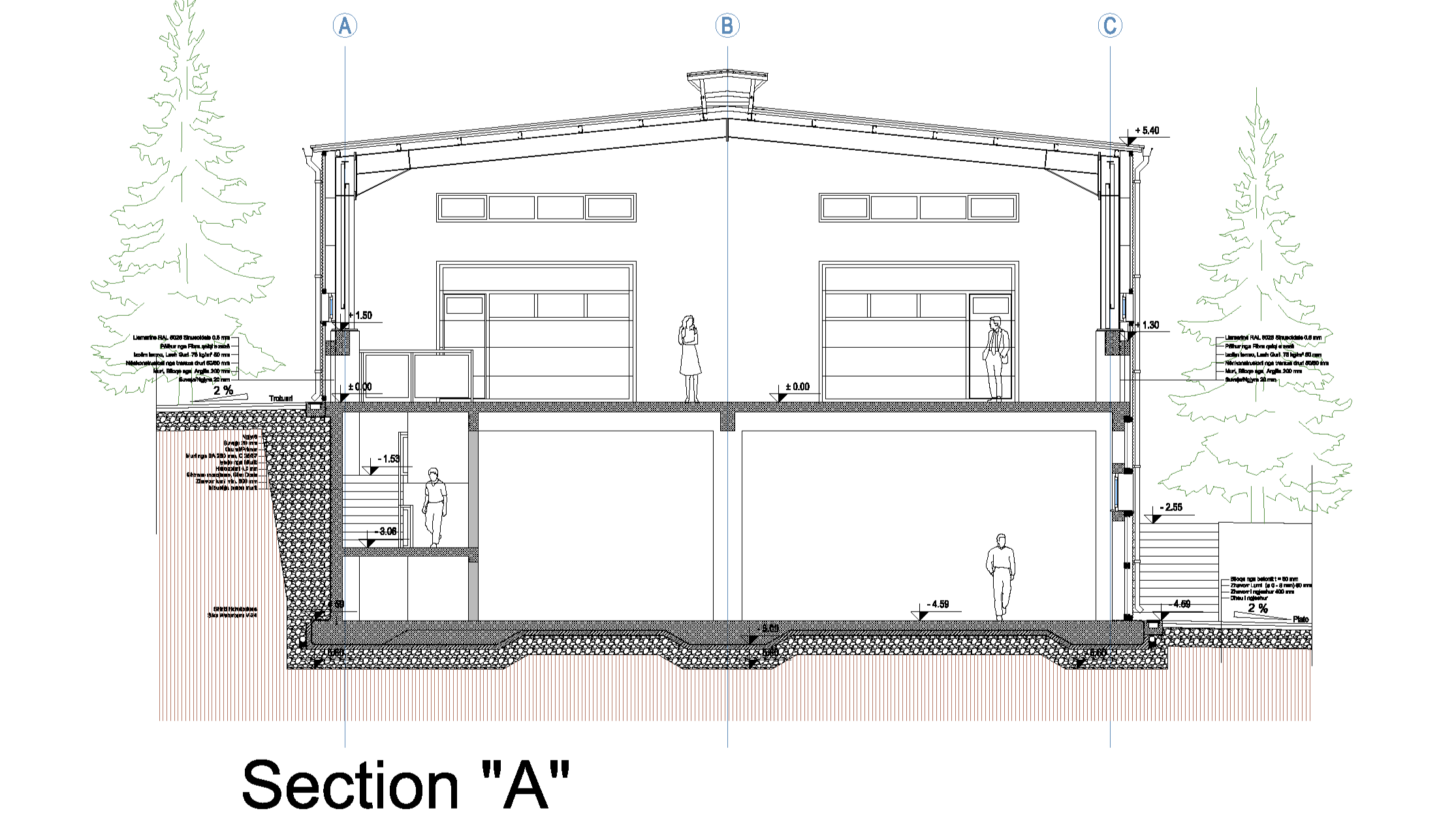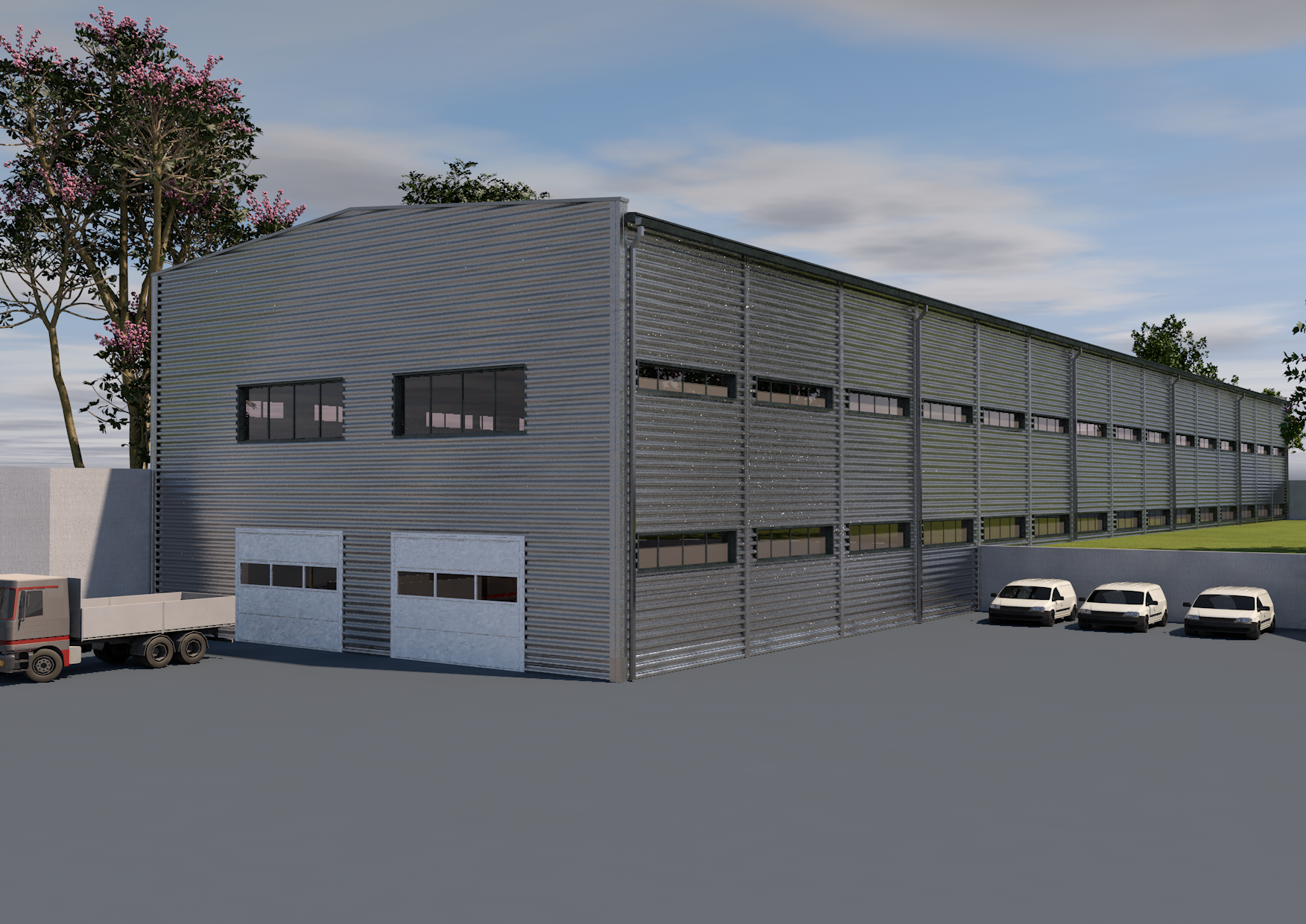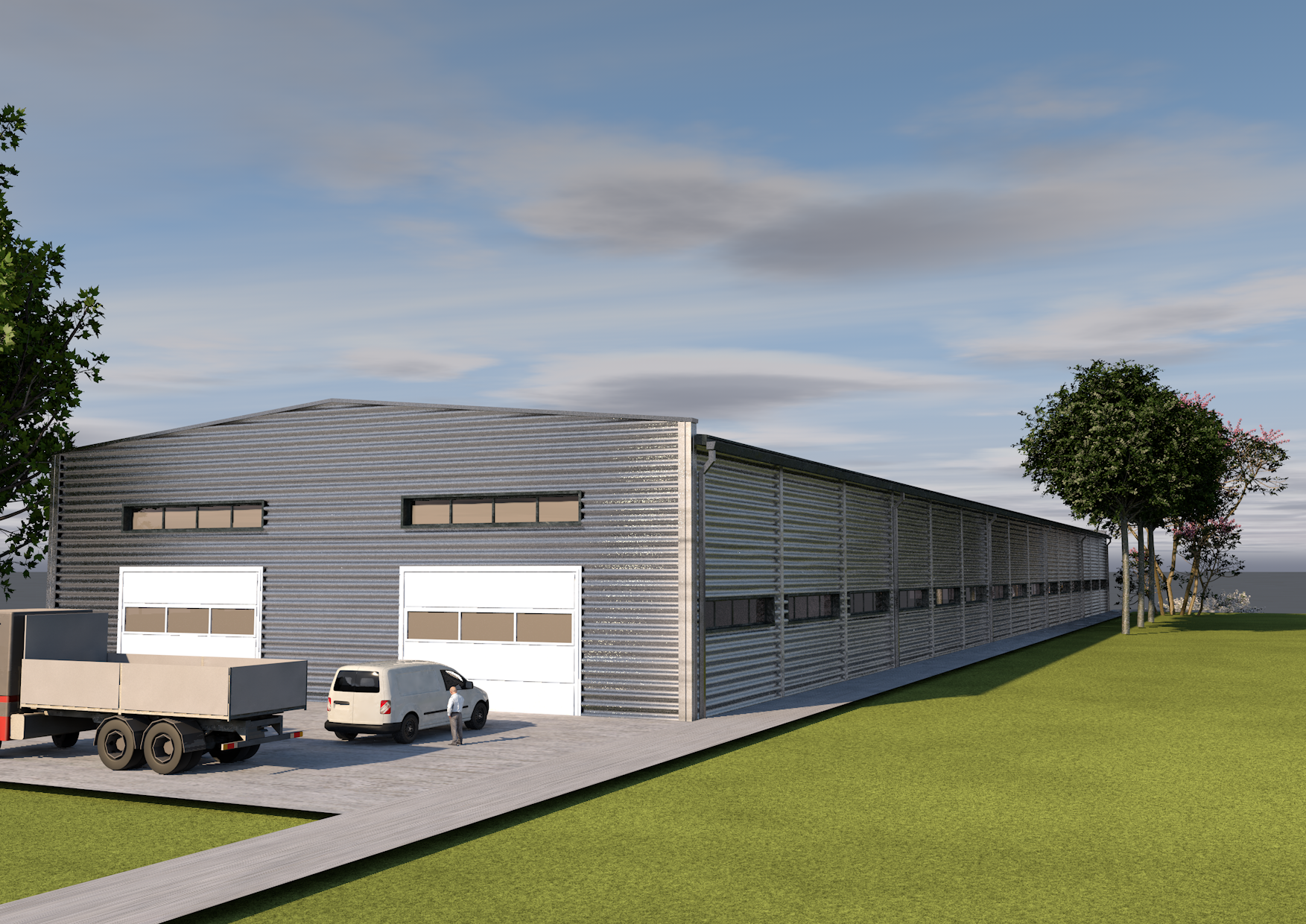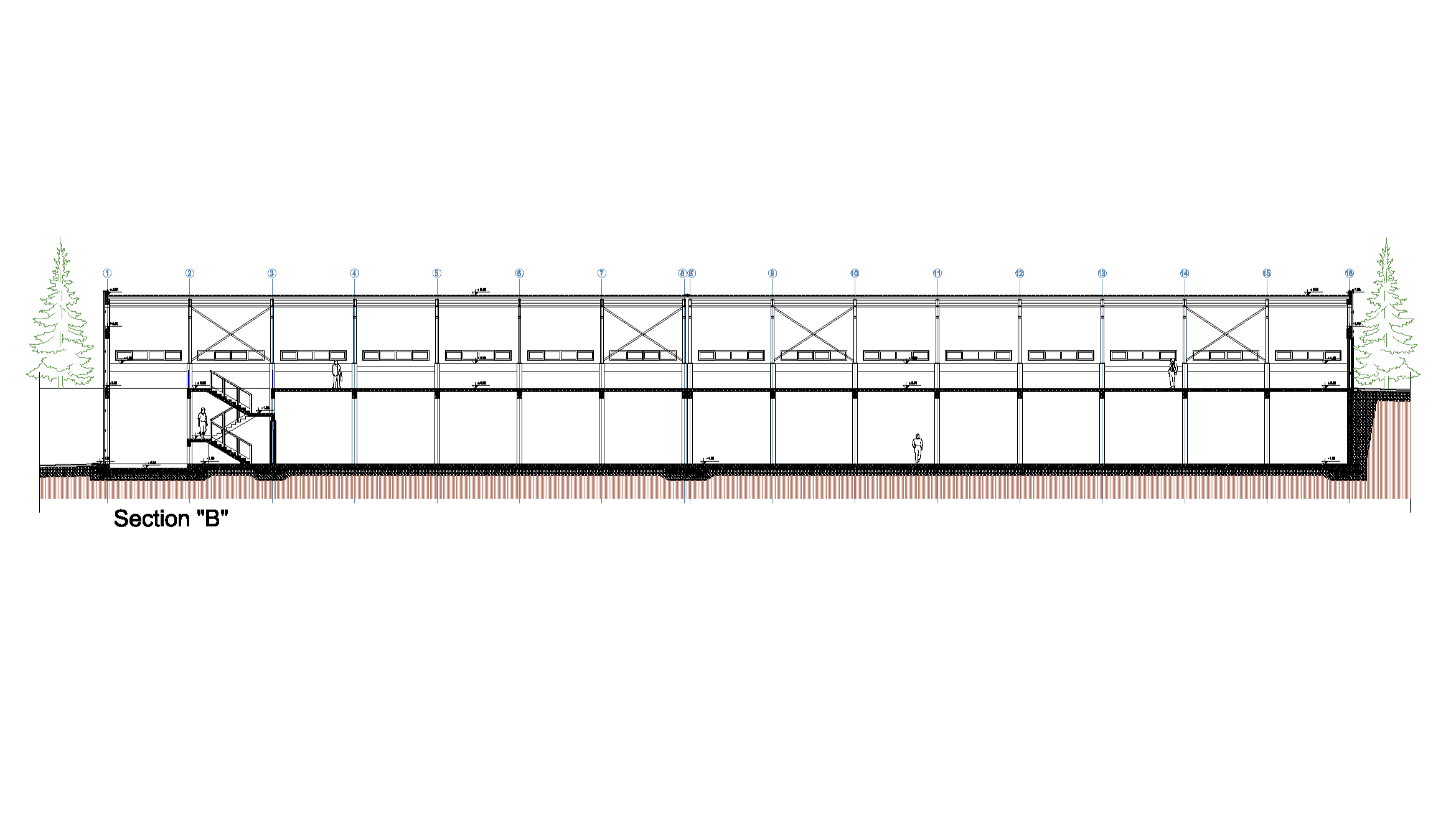"Agroproduct" Hall
The project has been designed to utilize the existing metal construction of 16 profiles with IPE 400, each having a span of 16.10 m' and positioned every 5.00 m' with a column height of H= 3.65 m'. This facility located in Istog is intended for the processing and storage of fruits, and is owned by Agroproduct. The building sits on a plot of land spanning 8,710.00 square meters. It has a trapezoidal shape and has access to existing local roads on the northwest and east sides. Functionally, the building is divided into two main areas: a storage space and a processing space.
The fruit storage spaces consisting of storage rooms are the spaces within the building. The fruit processing spaces, serve for harvest equipments as well as for working tools, located inside and outside the building. The dimensions of the building are 16.70 x 75.65 m. The height in the basement (floor - floor) is h = 4.59 m and the ground floor has the height of h = 5.0 - 6.0 m'.
| Location: | Istog, Kosova |
| Area: | 2,541.83 m2 |
| No. of floors: | B + G |
| Client: | Agroproduct |
| Year: | April 2016 |





