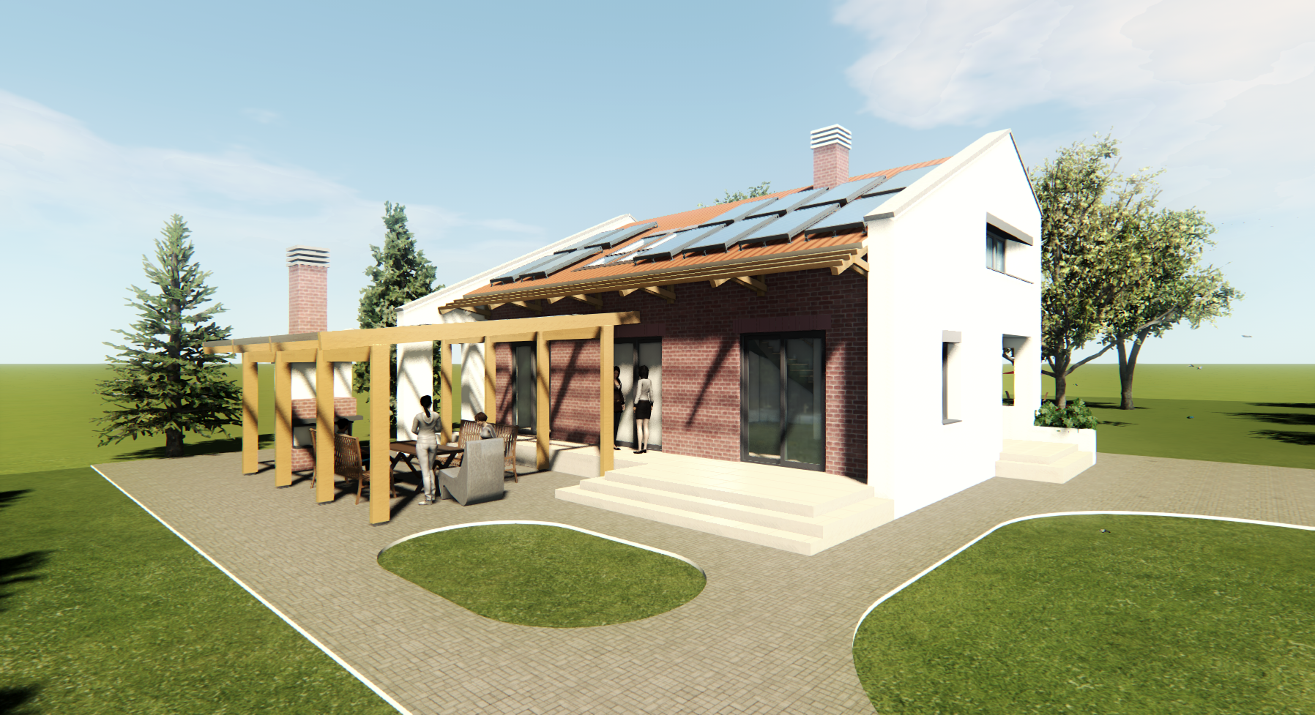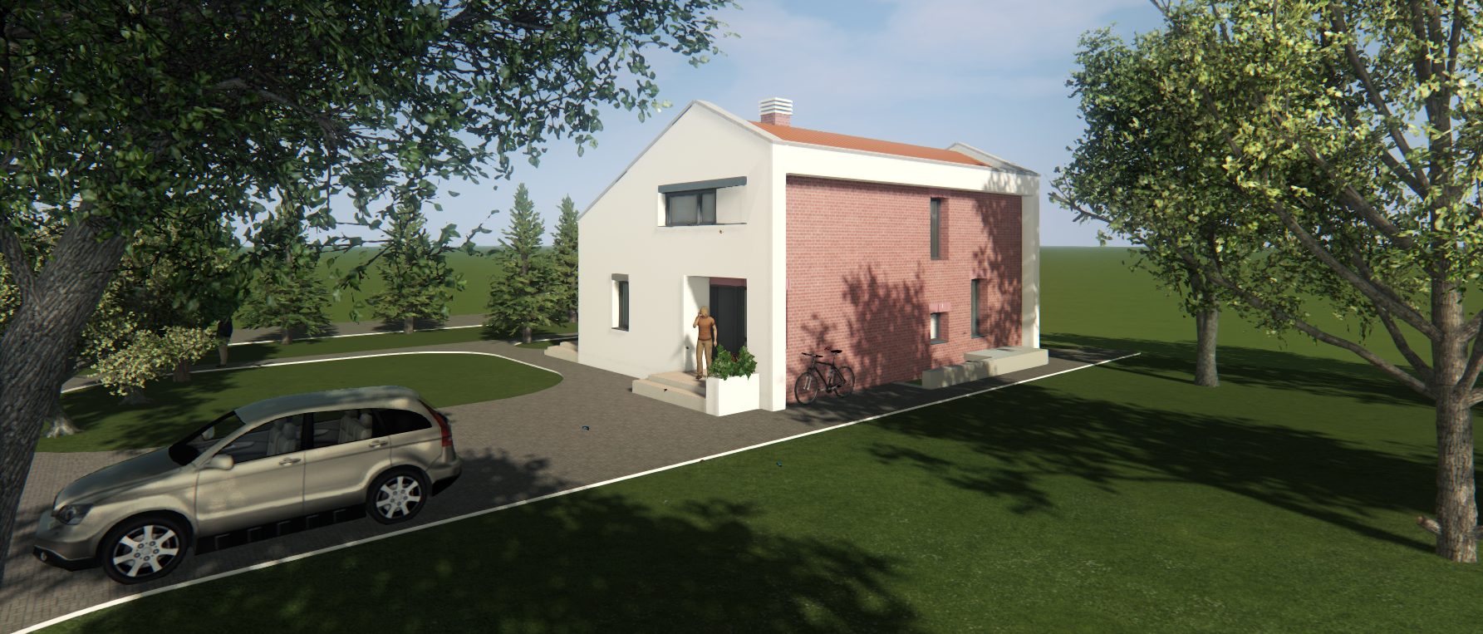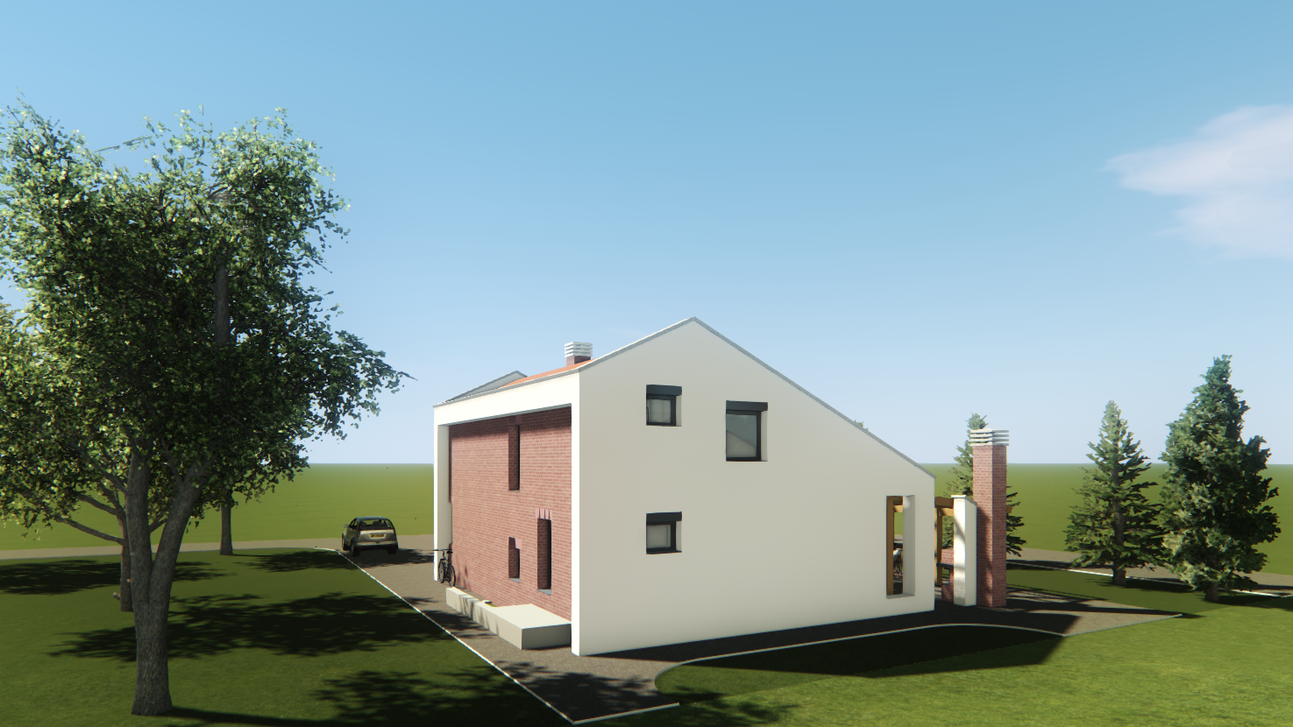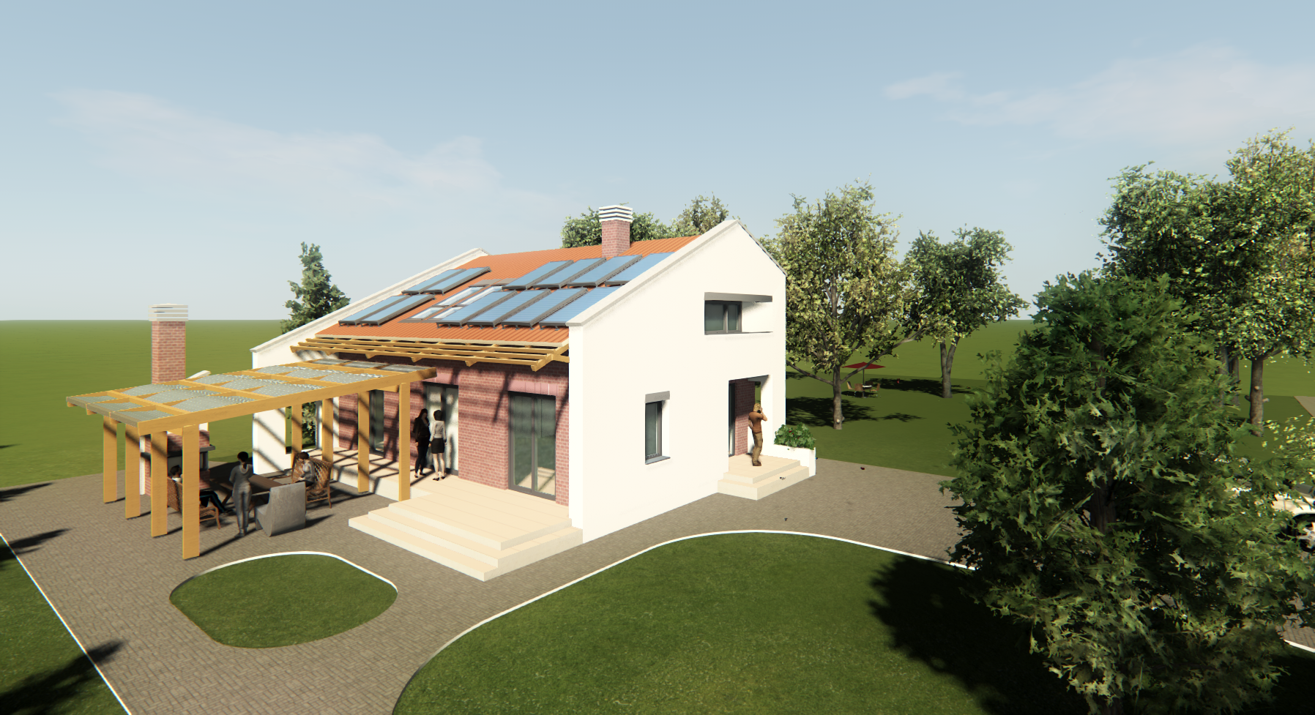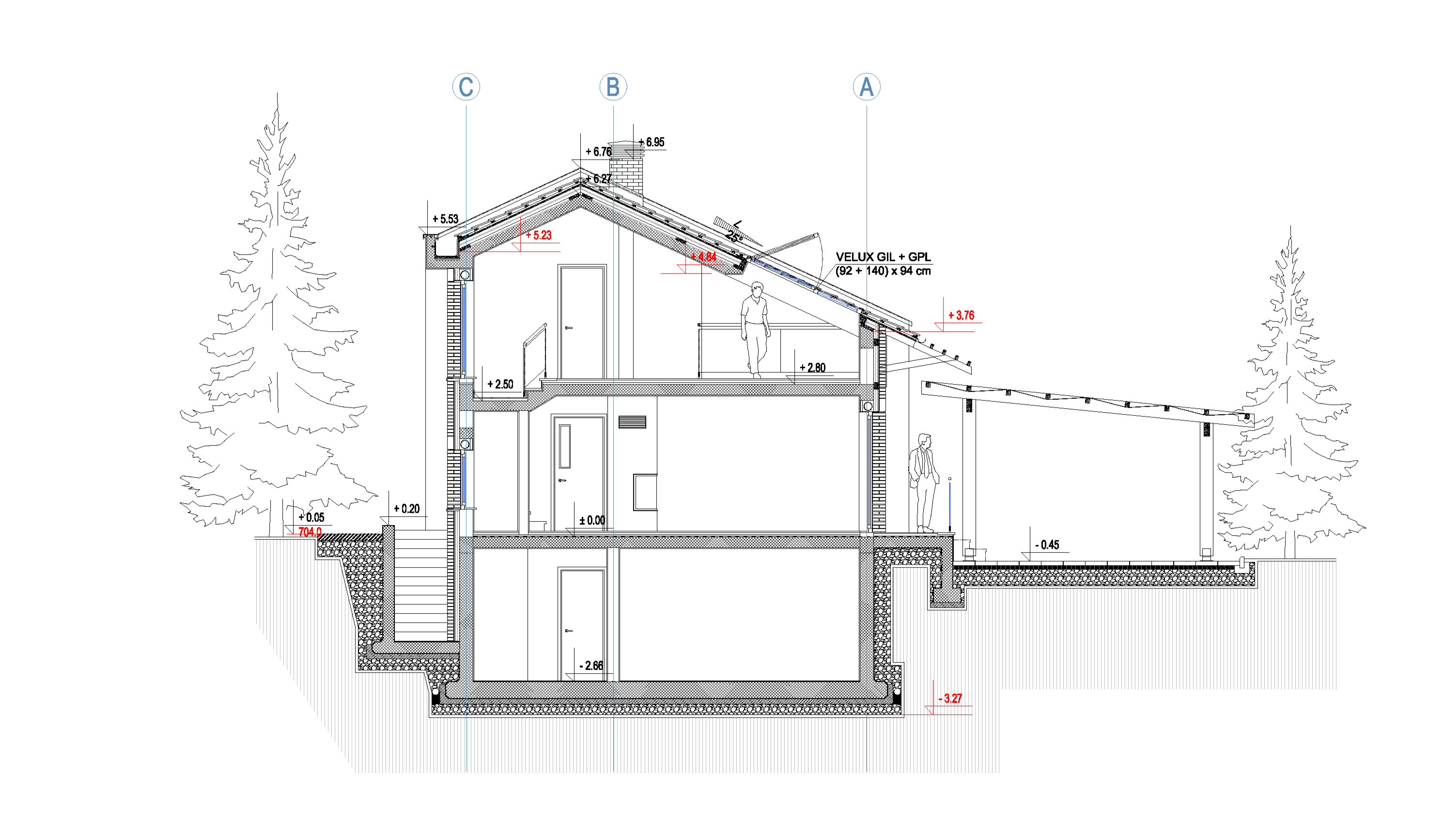House NP
The building has a unique identity with functional architecture that expresses specific features. It's divided into residential areas on the ground floor and under-roof level/attic, and service areas in the basement. With three levels, horizontal communication is through the lobby and corridors/galleries, while vertical communication is facilitated by internal and external stairs.
The building has two floors - ground and attic. The ground floor comprises an entrance, a vestibule, a lobby, a living room, a dining room, a kitchen, a bathroom, a bedroom, stairs, terraces, and verandas. The attic has two bedrooms, a bathroom, and a gallery/library that provides visual communication with the living room.
| Location: | Prishtina, Kosova |
| Area: | 259.60 m2 |
| No. of floors: | B + G + A |
| Client: | Private, N. P. |
| Year: | August 2016 |





