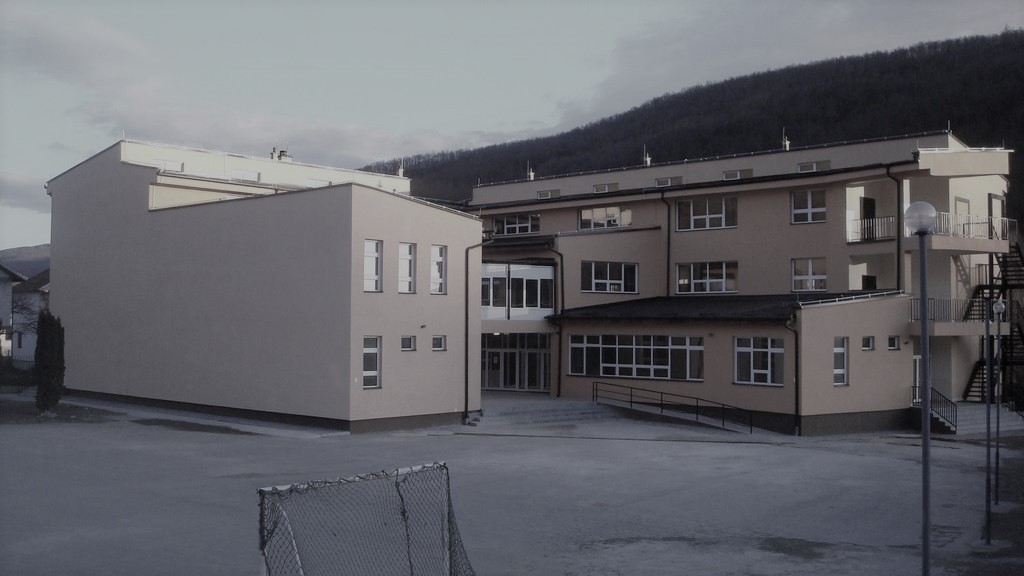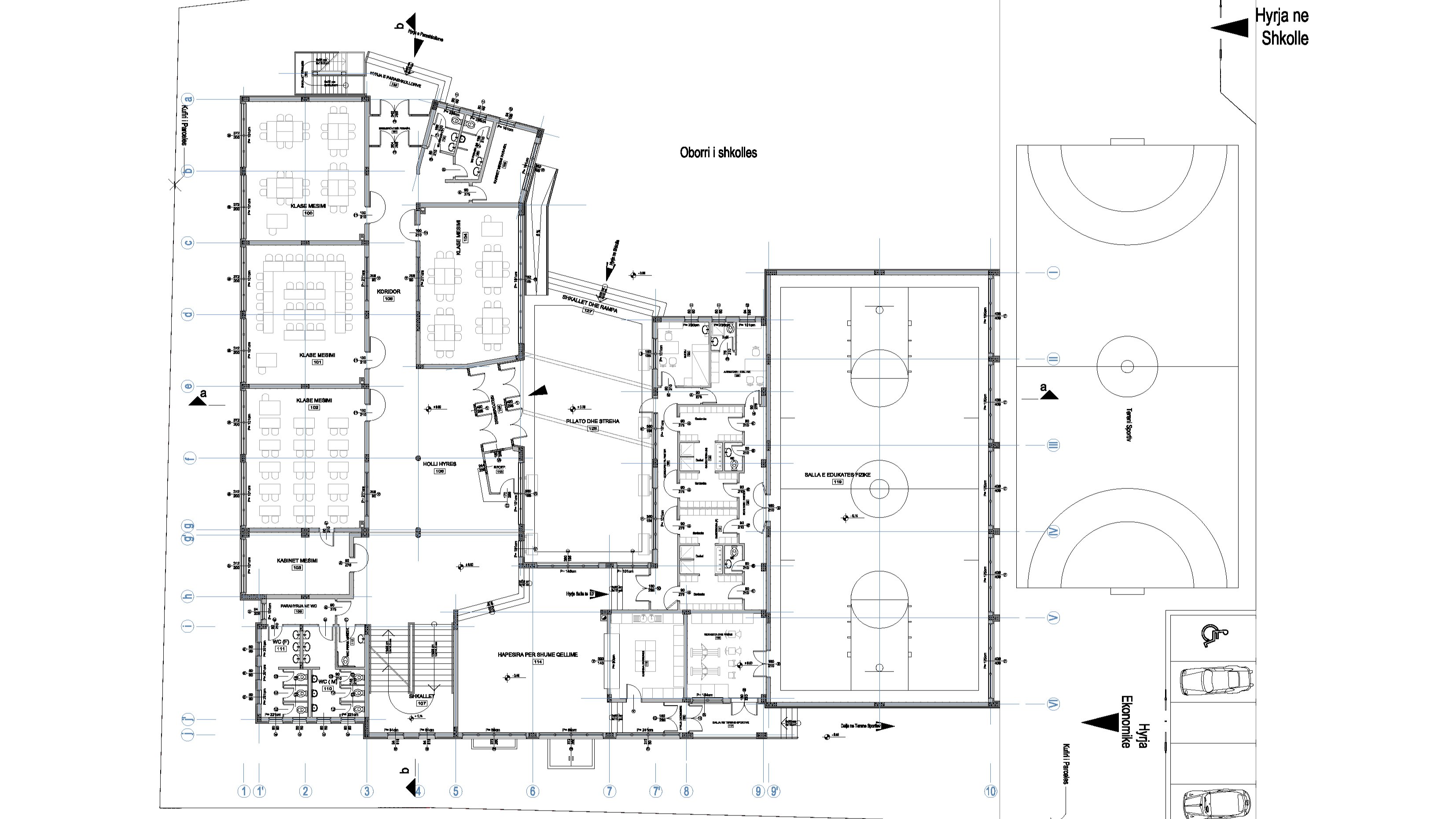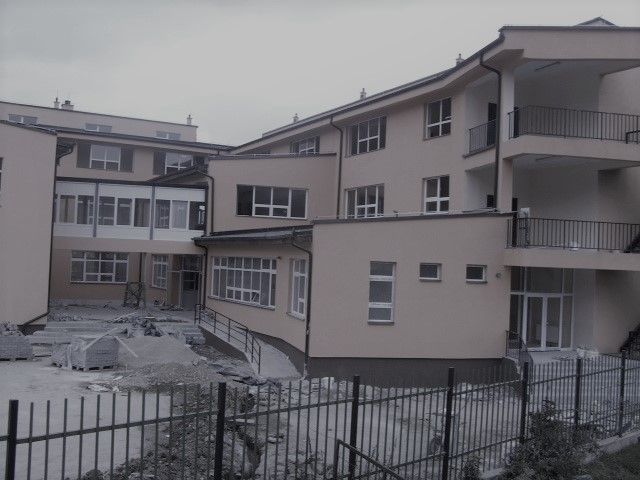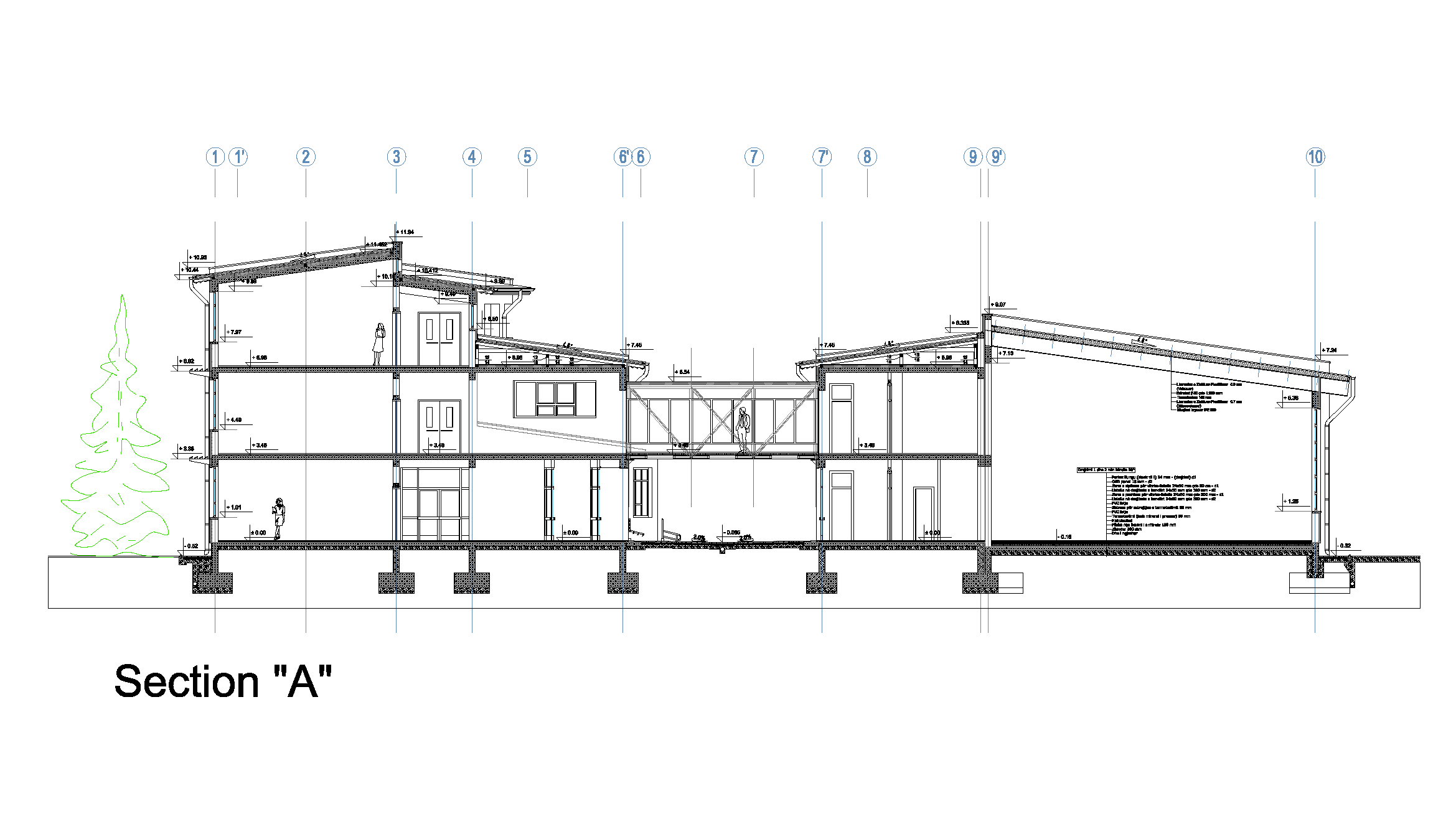Elementary School | 16 Classrooms
Winners of the elementary school design competition in Llukar village, Prishtina, Kosoava. The school will be built on a small 3116 m2 plot, which limits space for outdoor facilities. The school will be divided into three functional spaces, including learning, psychophysical, and social development spaces.
The school building has four levels - basement, ground floor, first floor, and second floor. The ground floor features an indoor courtyard, reception, entrance, lobby, kitchen, multipurpose space, gymnasium areas, and outdoor sports terrain. The first and second floors have 14 classrooms and administrative departments, while the southern and eastern parts of the school have classrooms and labs. The basement houses the central heating system, generator, inventory warehouses, and furniture workshops.
| Location: | Prishtina, Kosova |
| Area: | 3,297.20 m2 |
| No. of floors: | B + G + 2 |
| Client: | Prishtina Municipality |
| Year: | April 2007 |







