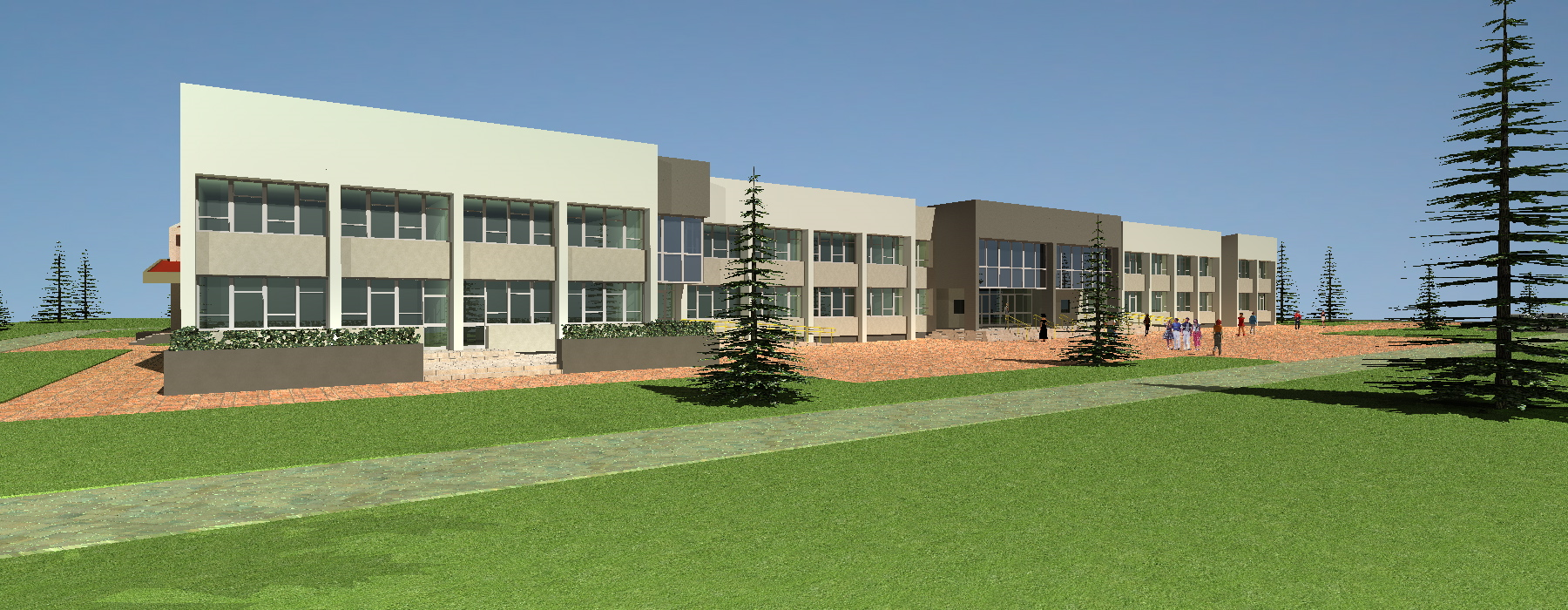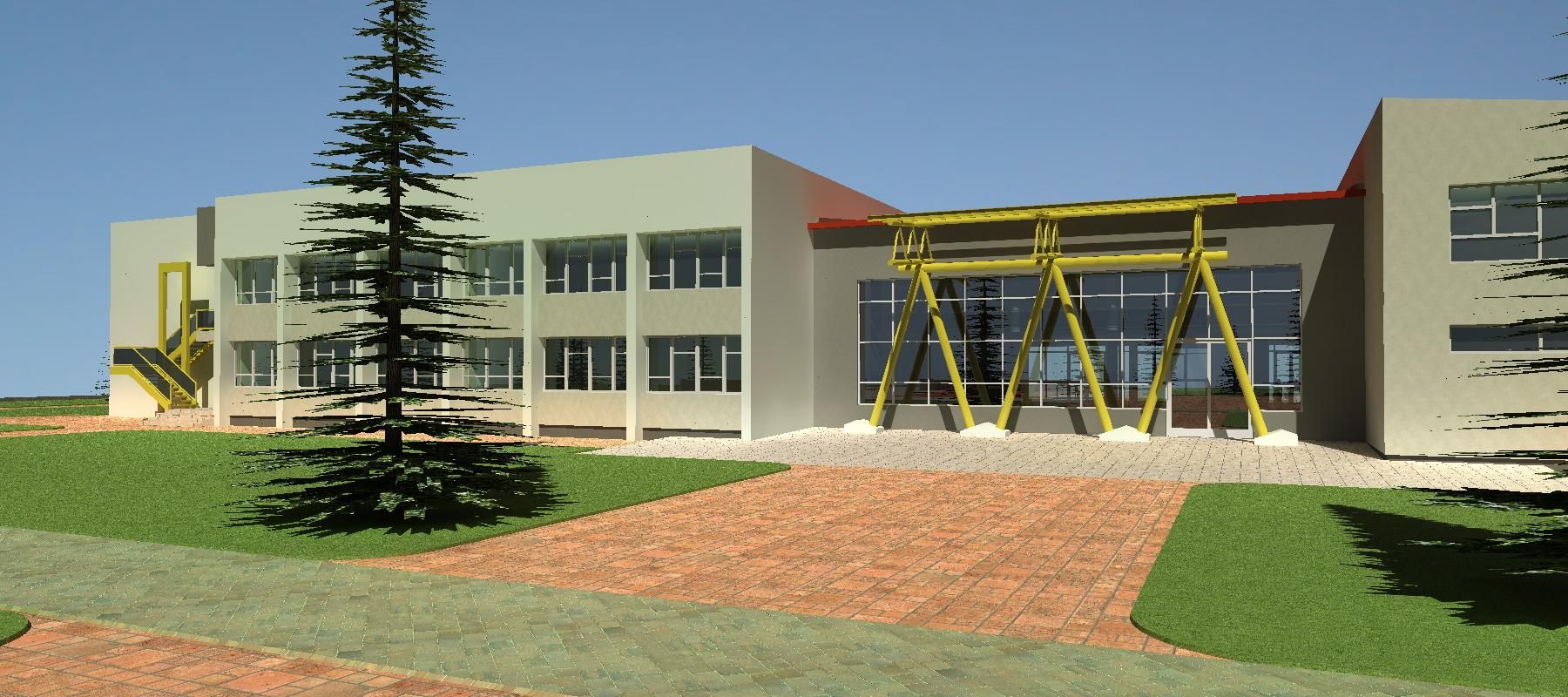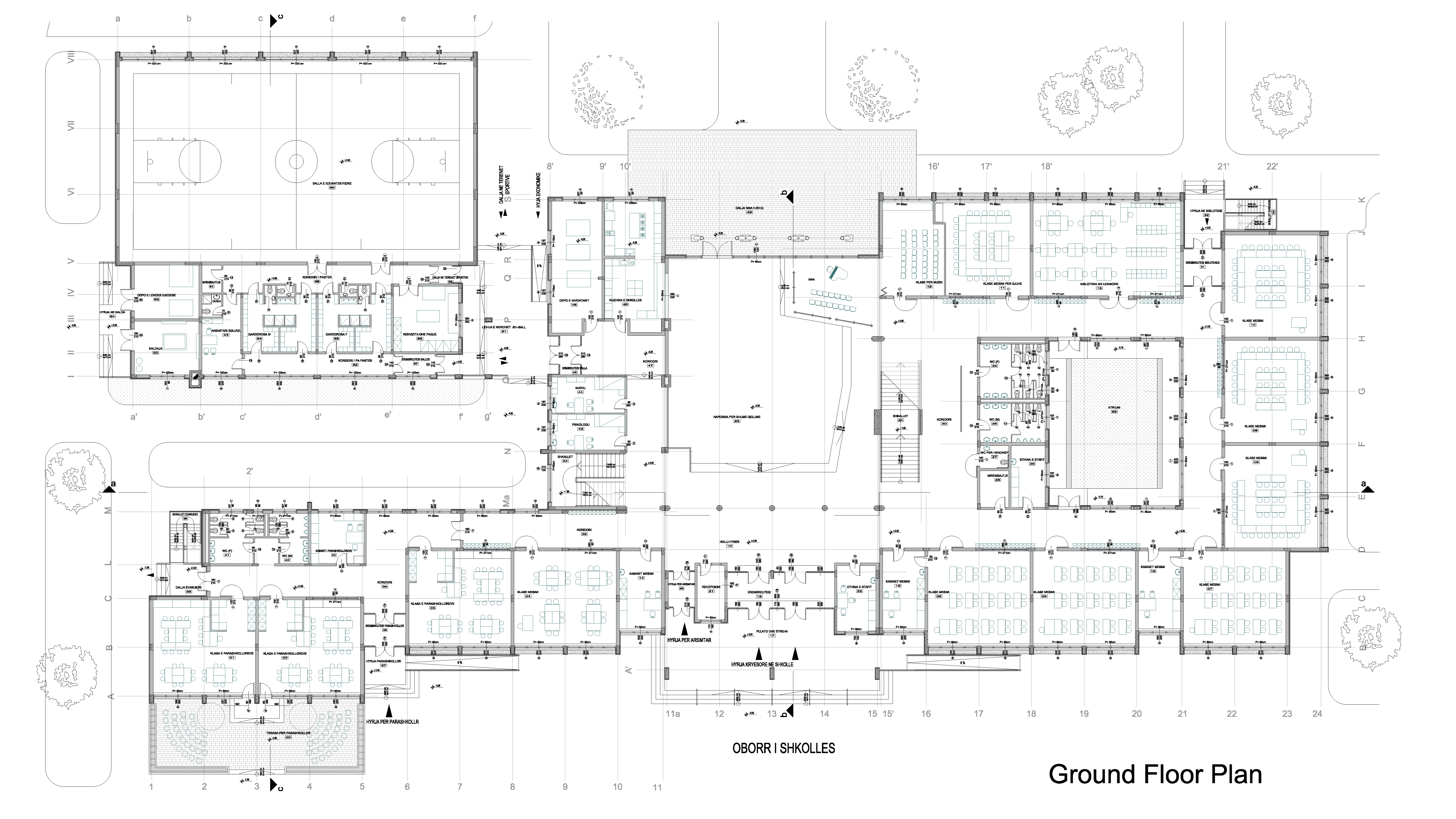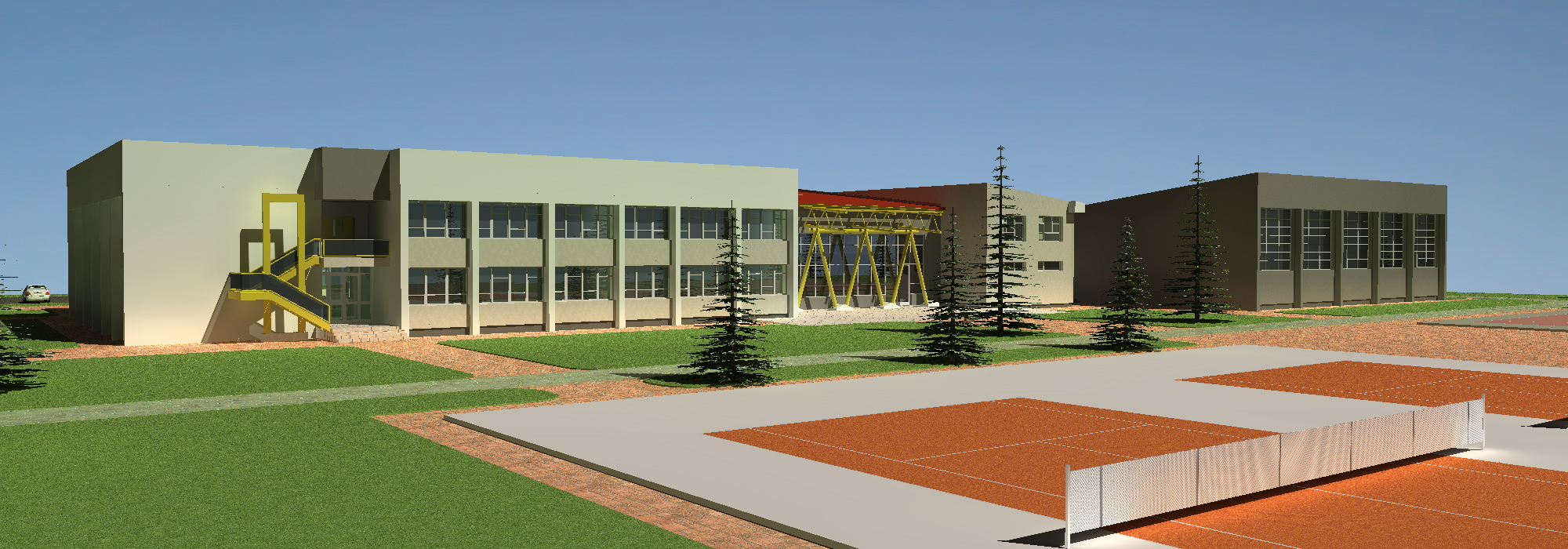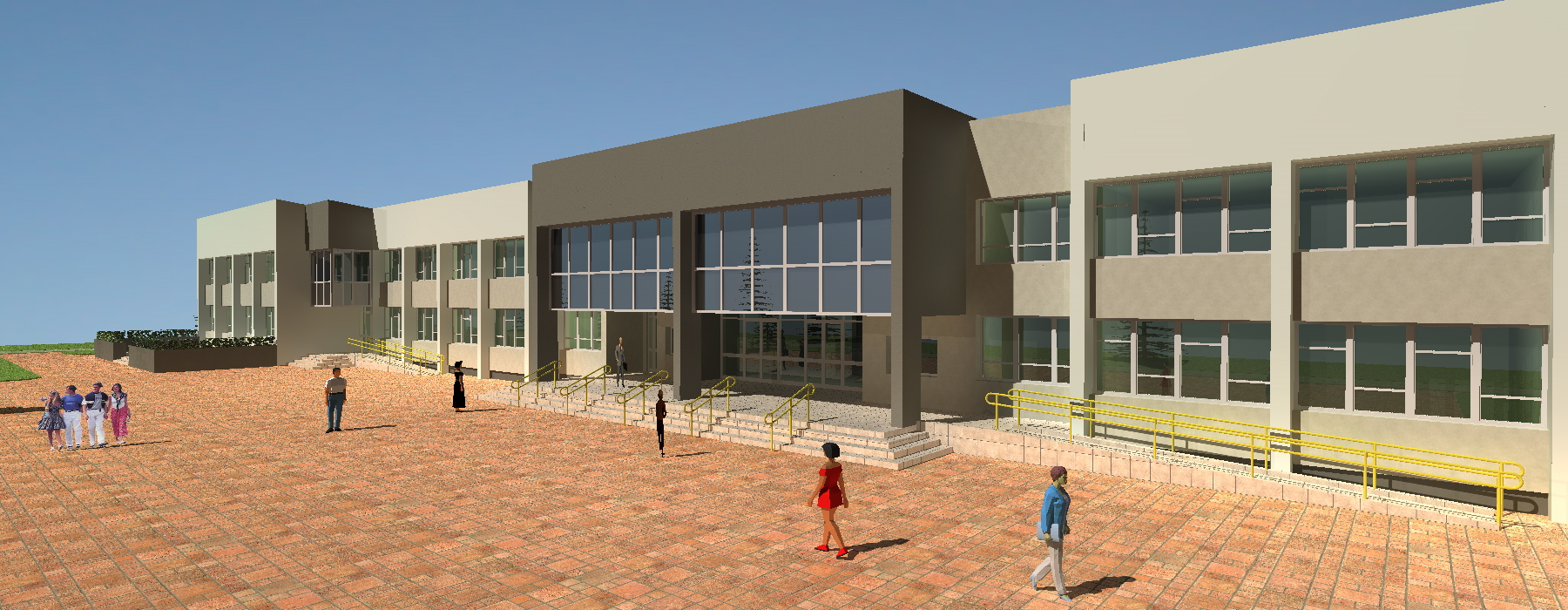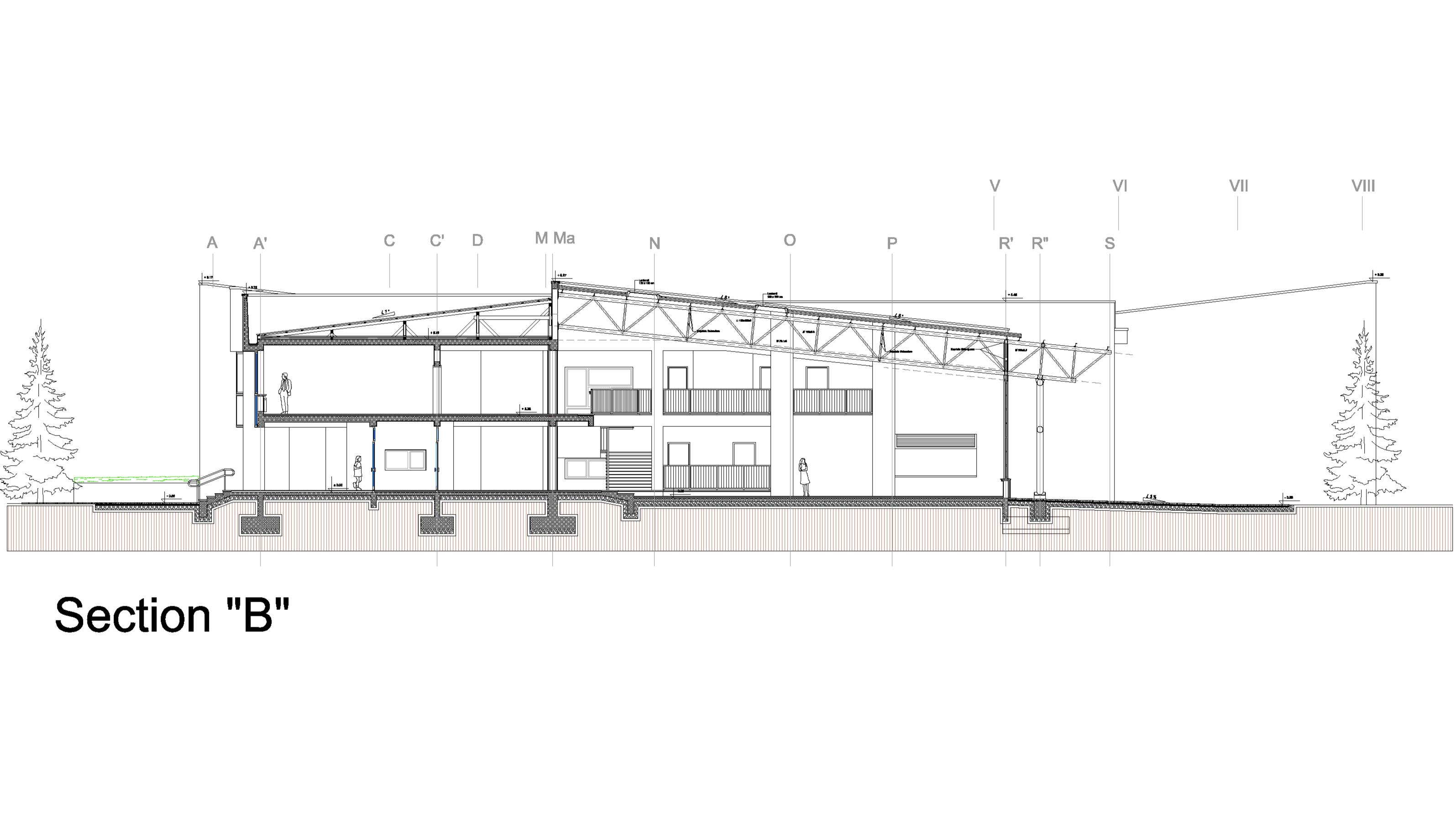Elementary School | 18 Classrooms
The Elementary School for the Ministry of Education has been designed with a two-story building, having learning spaces, administration areas, and spaces for the psycho-physical and social development of children. The schoolyard, sidewalks, and green areas are designed for student gatherings, recreation, and free movement. The sports playground is closely connected to the gymnasium, and green spaces are designed throughout the plot.
The building's design incorporates the needs of facility users and the investor's requirements, with functional correspondence to the activities within. The main entrance is on the south side with separate entrances for students, staff and pre-school. Exits are located at the back of the school and sports playgrounds with a covered connection between the school building and gymnasium.
| Location: | Kosova |
| Area: | 5,688.60 m2 |
| No. of floors: | G + 1 |
| Client: | MEST, Government of Kosova |
| Year: | June 2008 |






