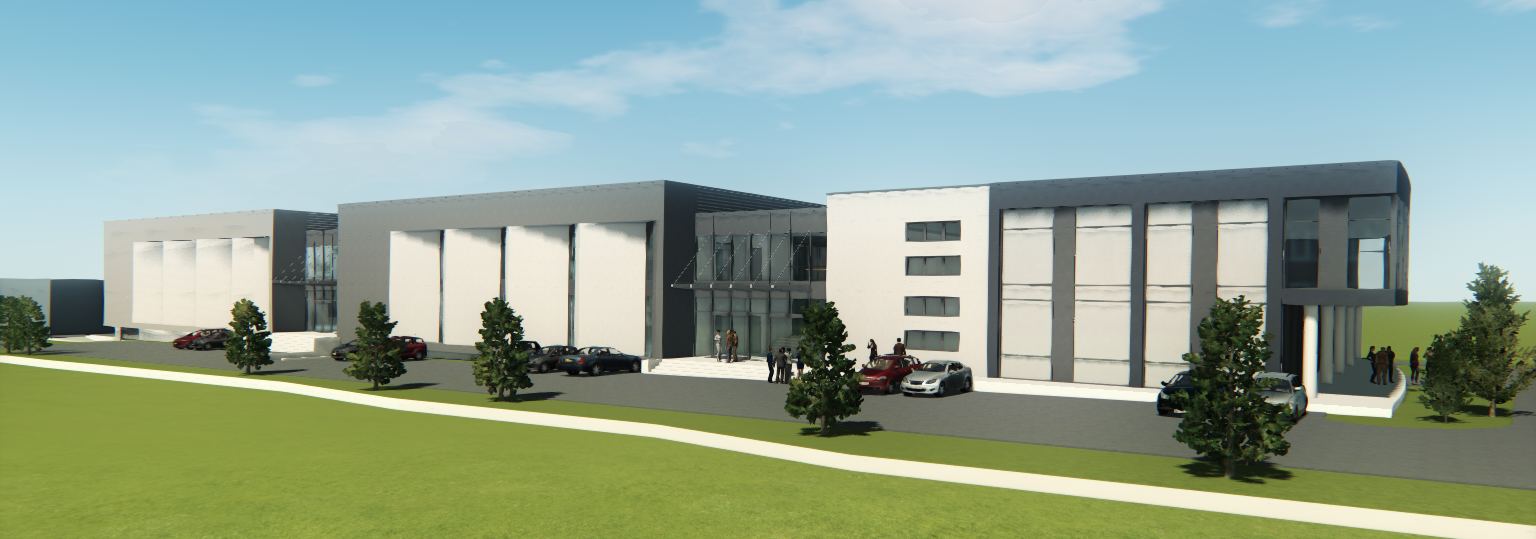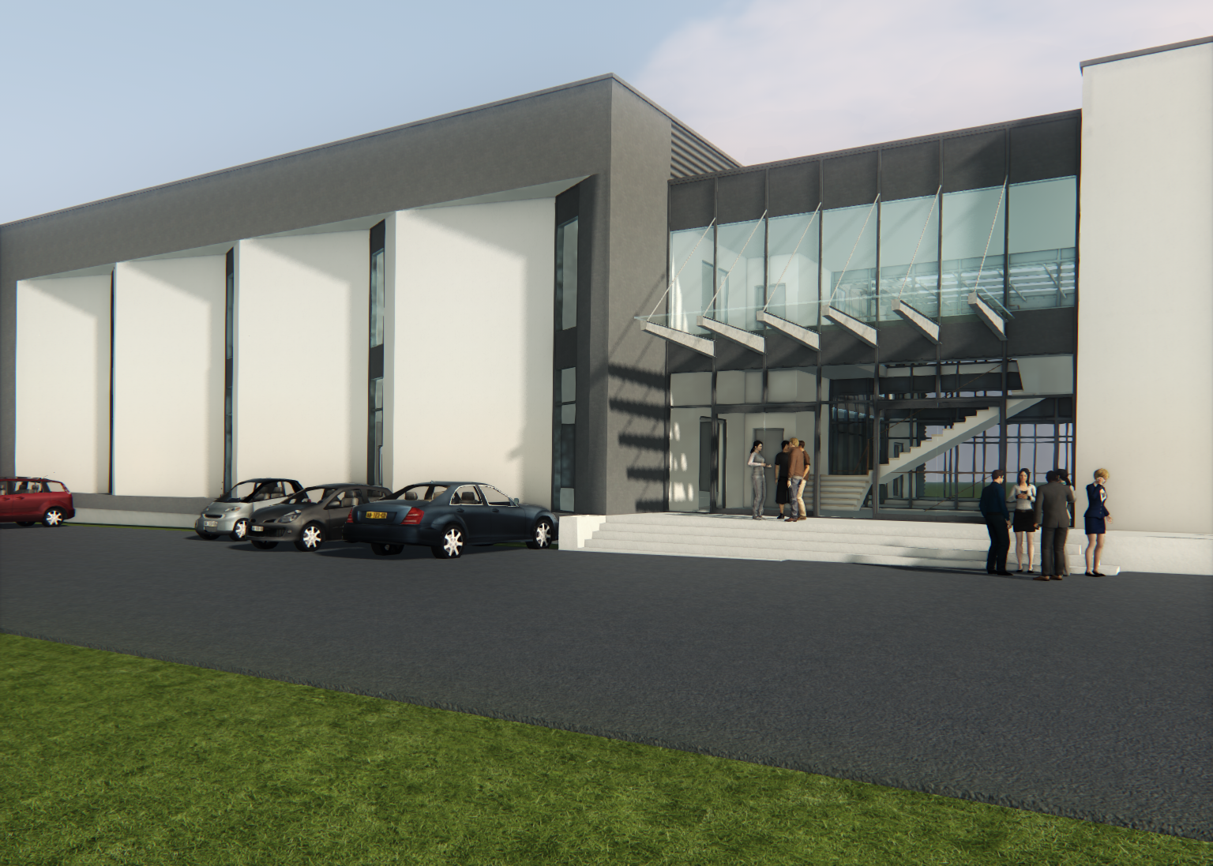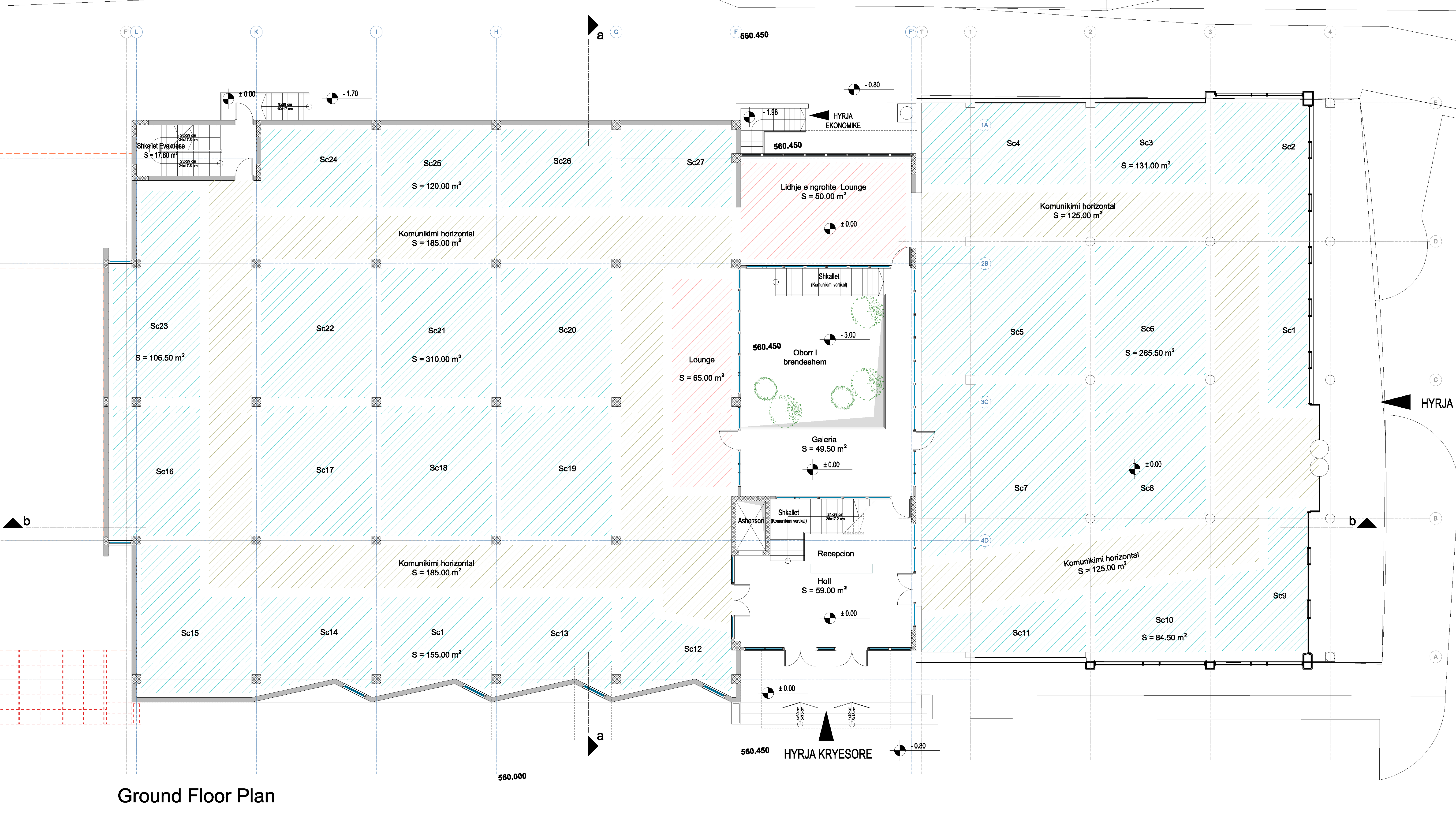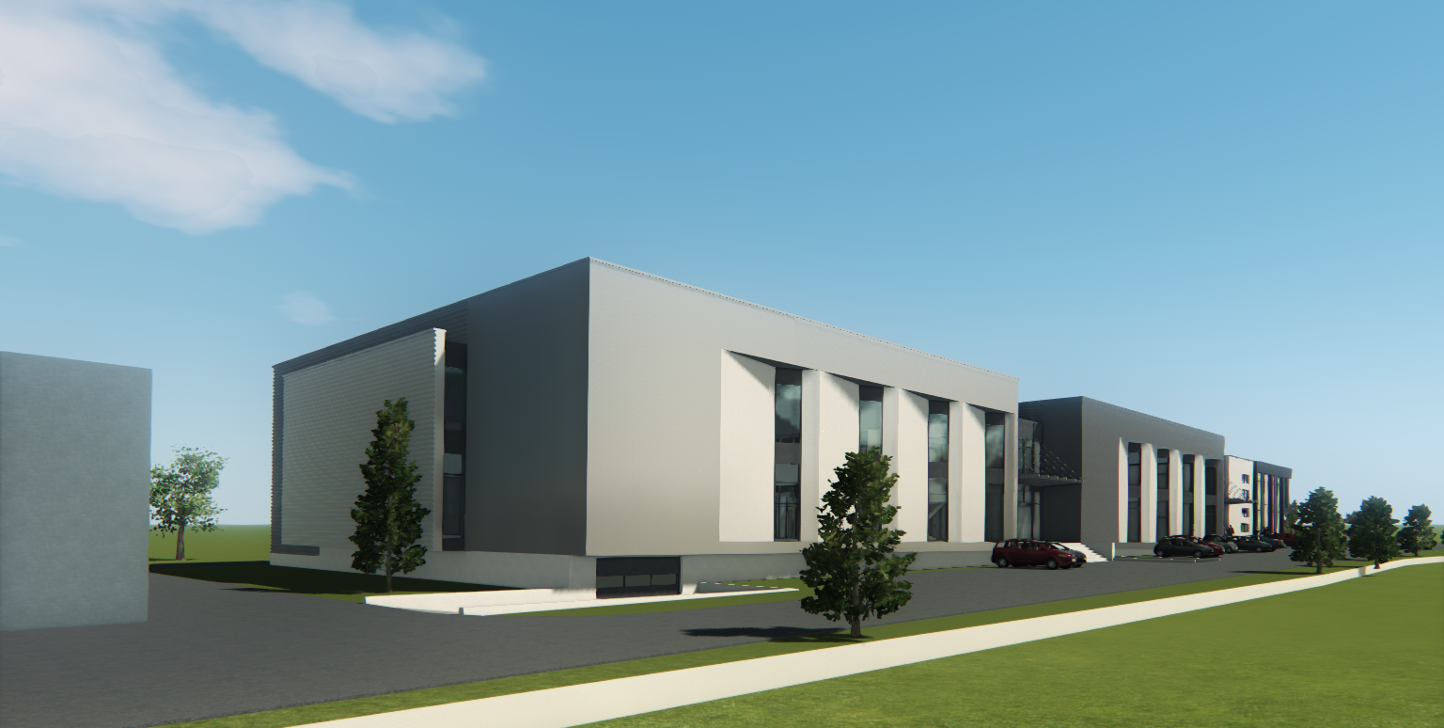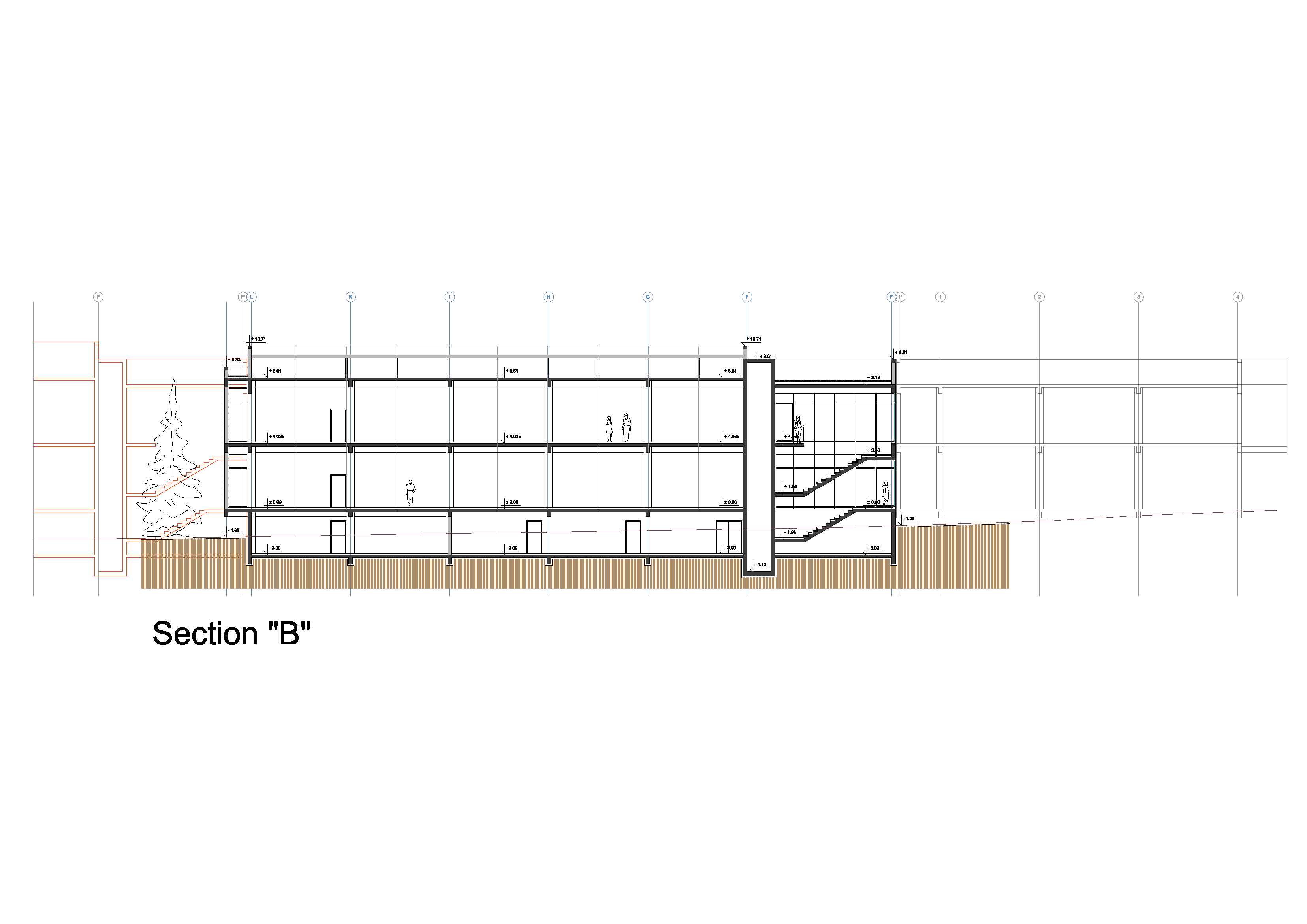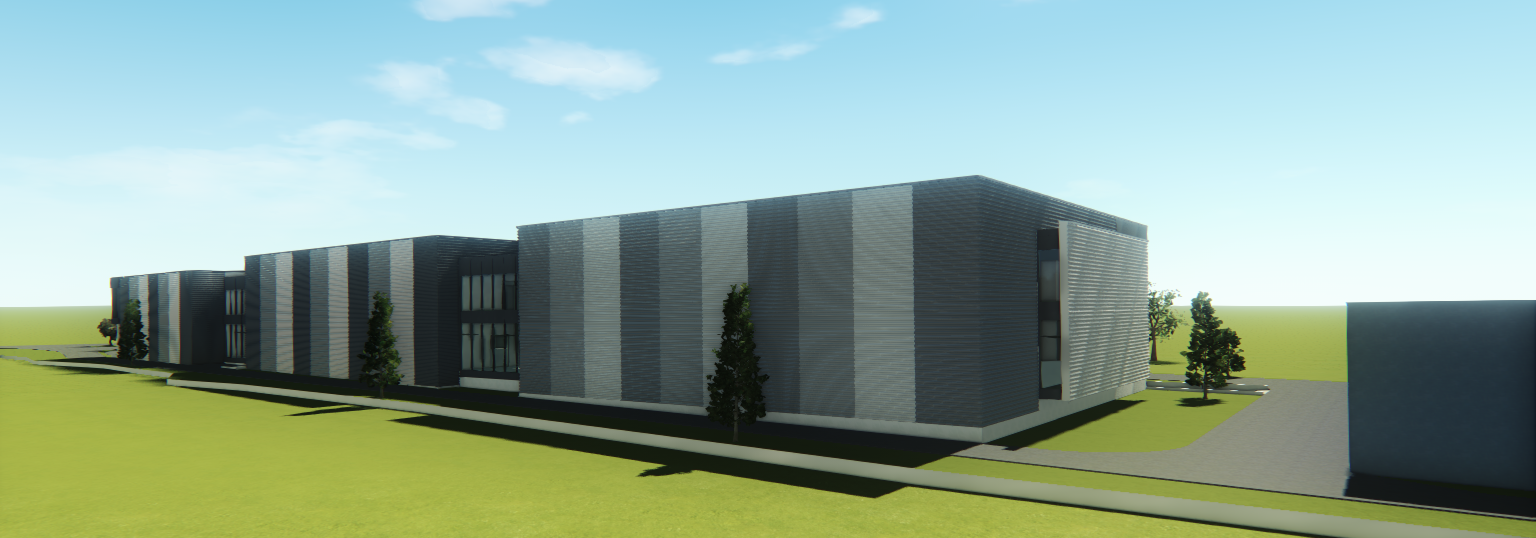Showroom, Commercial & Office
The project involves an extension of an existing commercial and retail building located to the south of Prishtina city. The building is dedicated to production, sales and showroom. The extension will be constructed on a parcel of land of sufficient size and developed over three floors. An inner courtyard or atrium will be designed to provide light and ventilation to the extension. The inner courtyard will also serve as a terrace in the basement and a gallery on the upper floors.
Buildings are now connected with a common entrance and lobby on the south side and a new common connection on the north. The basement has a restaurant, kitchen with storage, offices, tailoring space, dressing room, storage, maintenance spaces, and toilets with separate entrances for supply and staff. The ground and first floor have public and staff entrances, lobbies, a staircase, an elevator, a showroom, lounge areas, communication, and a gallery in the atrium.
| Location: | Prishtina, Kosova |
| Area: | 3,940.30 m2 |
| No. of floors: | B + G + 1 |
| Client: | Private, B. N. ǀ Showroom |
| Year: | May 2017 |






