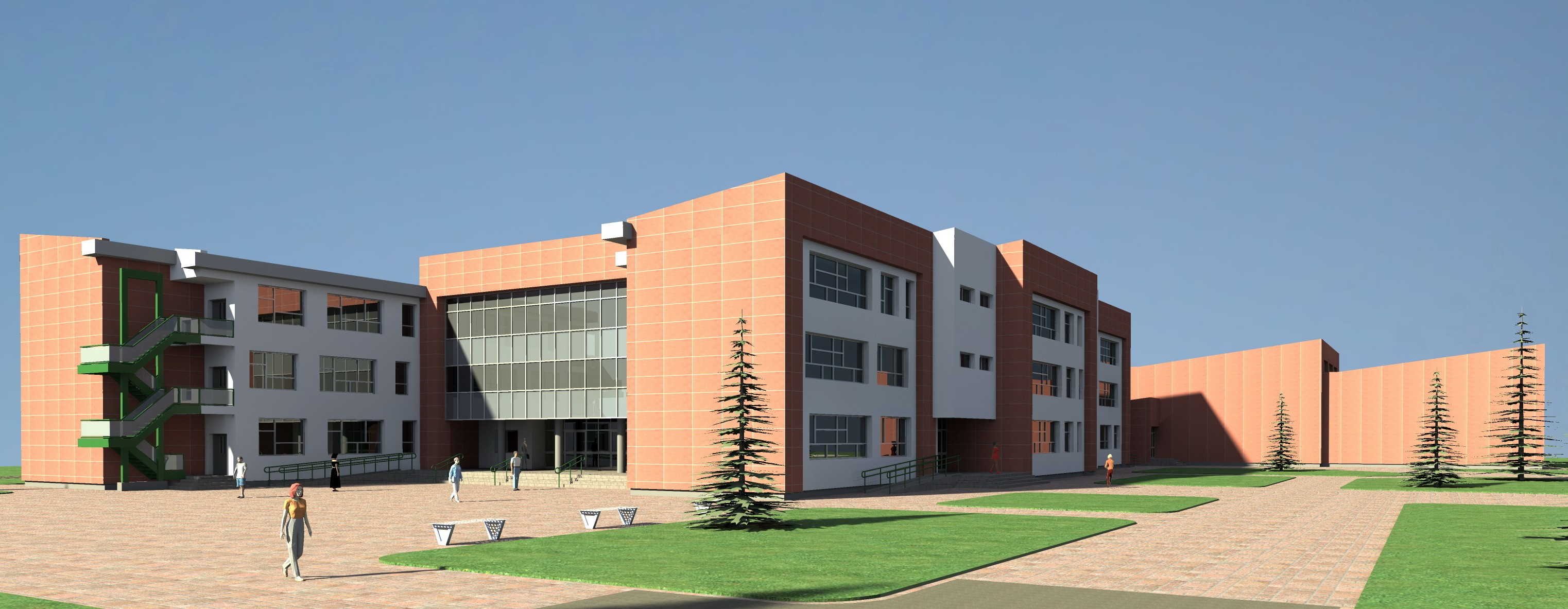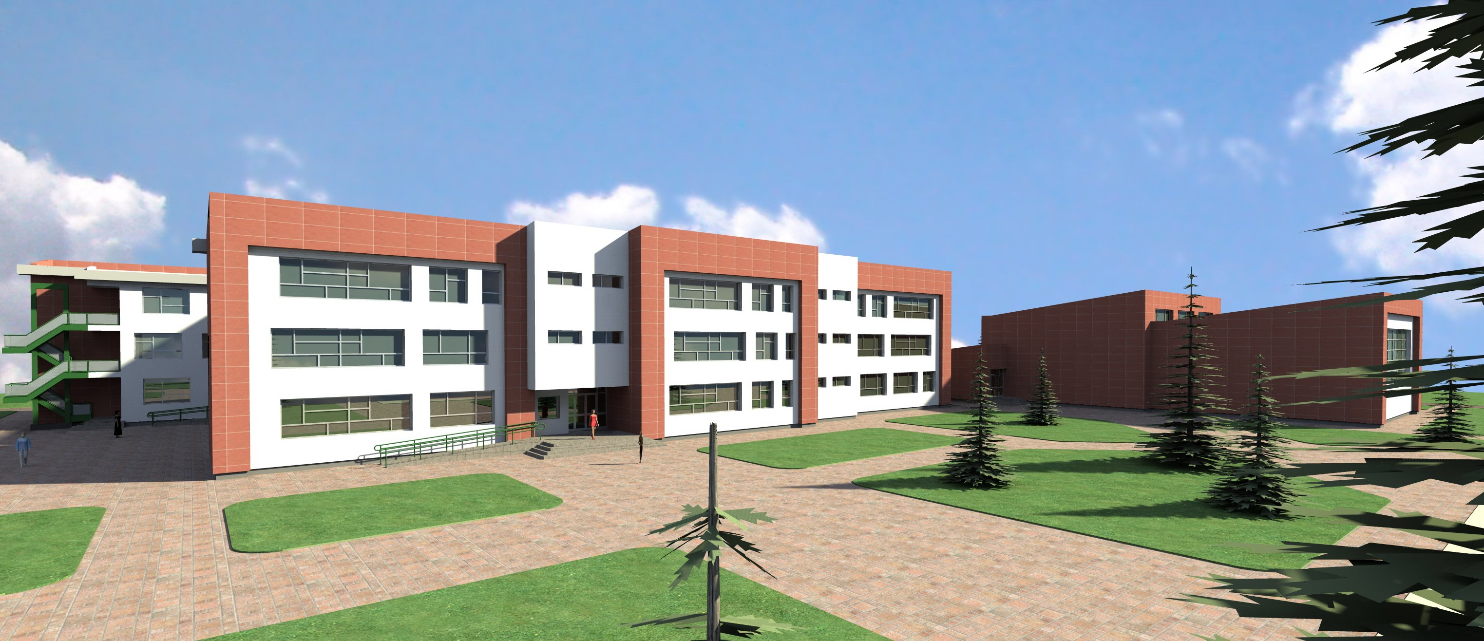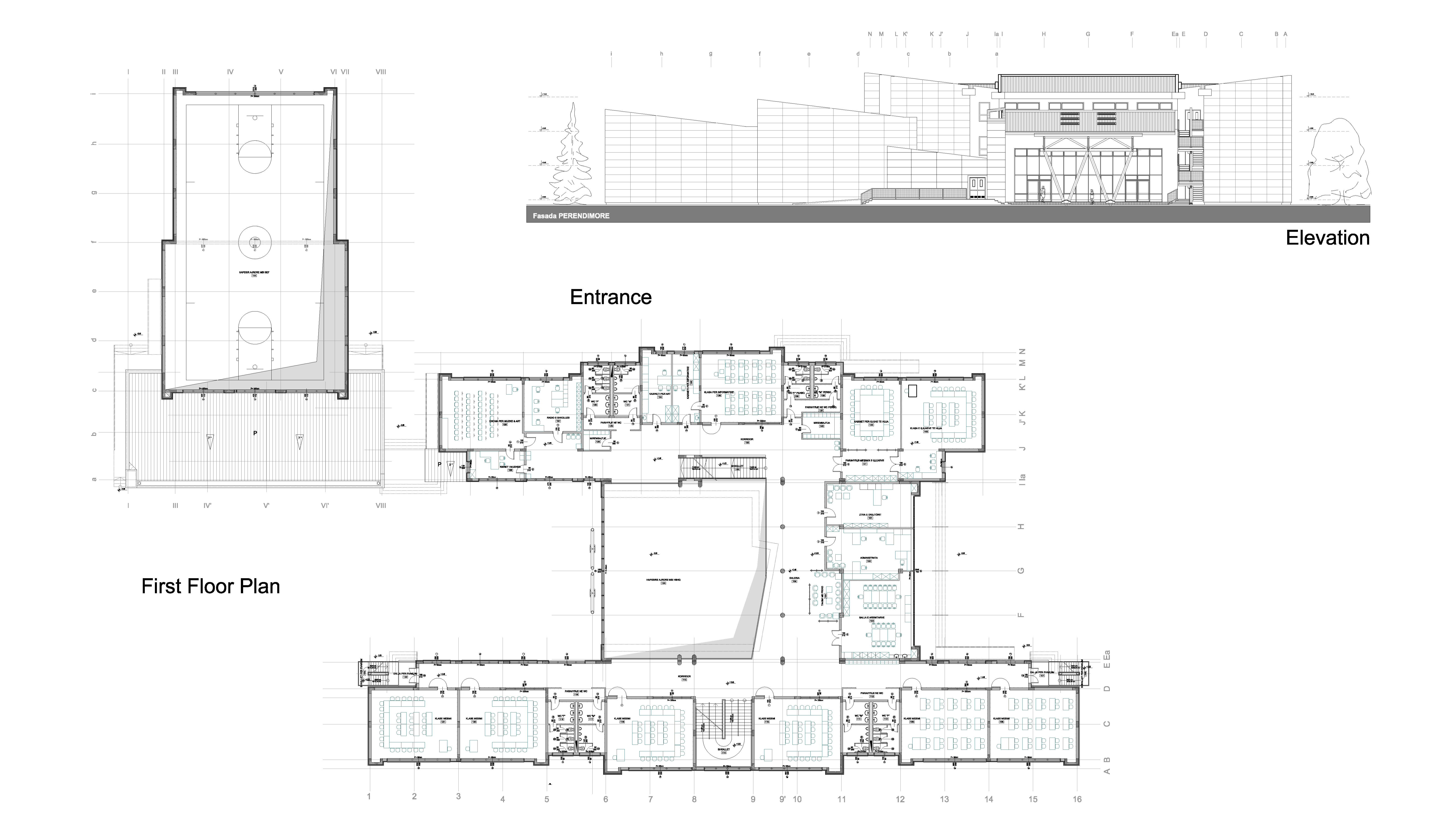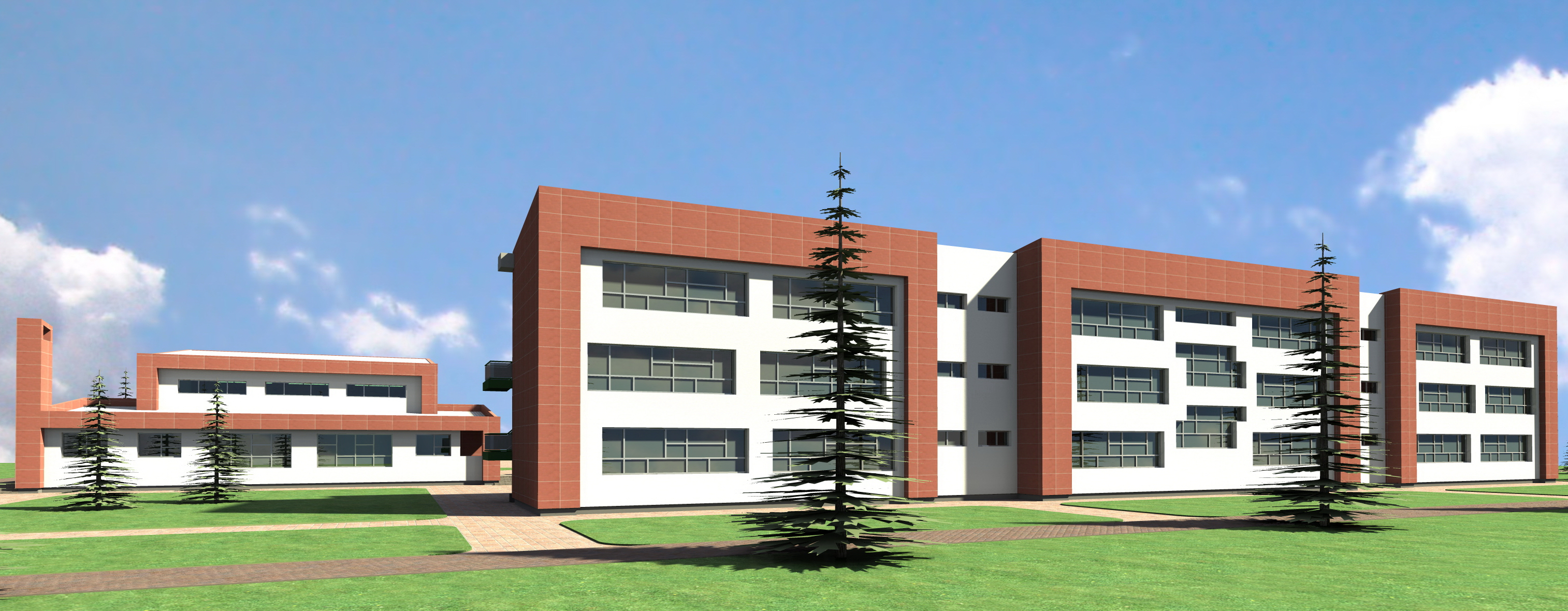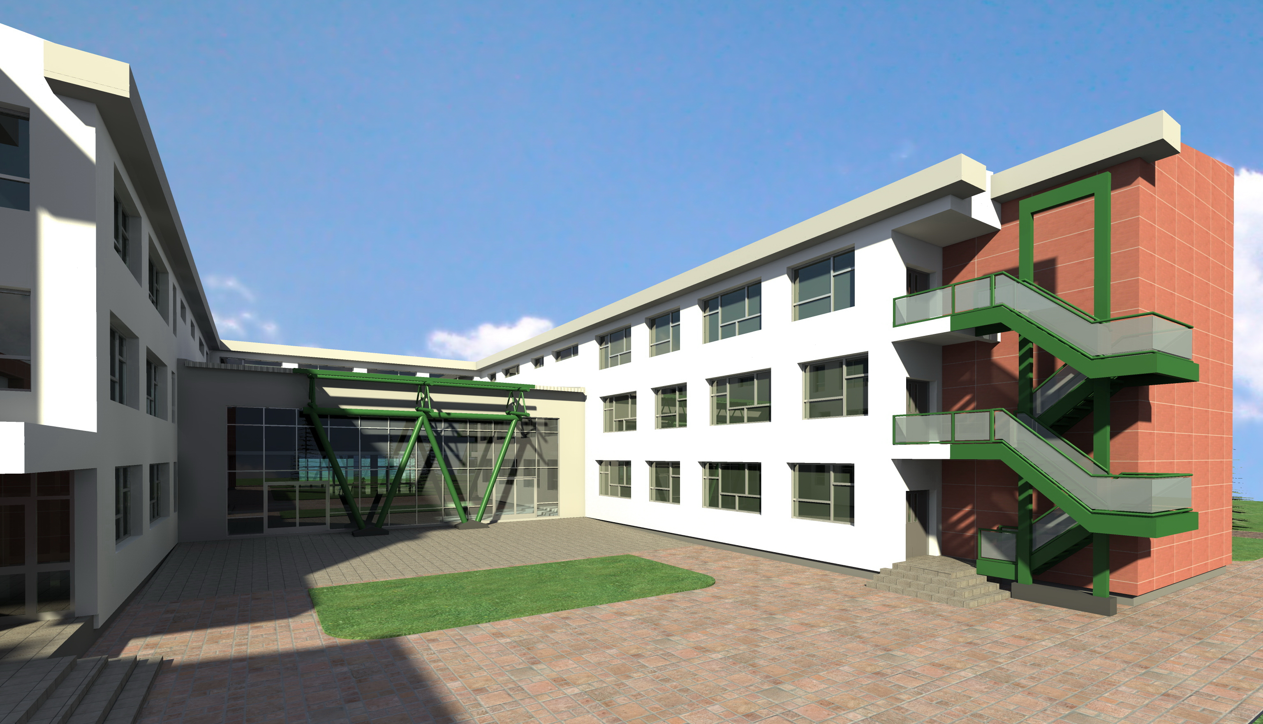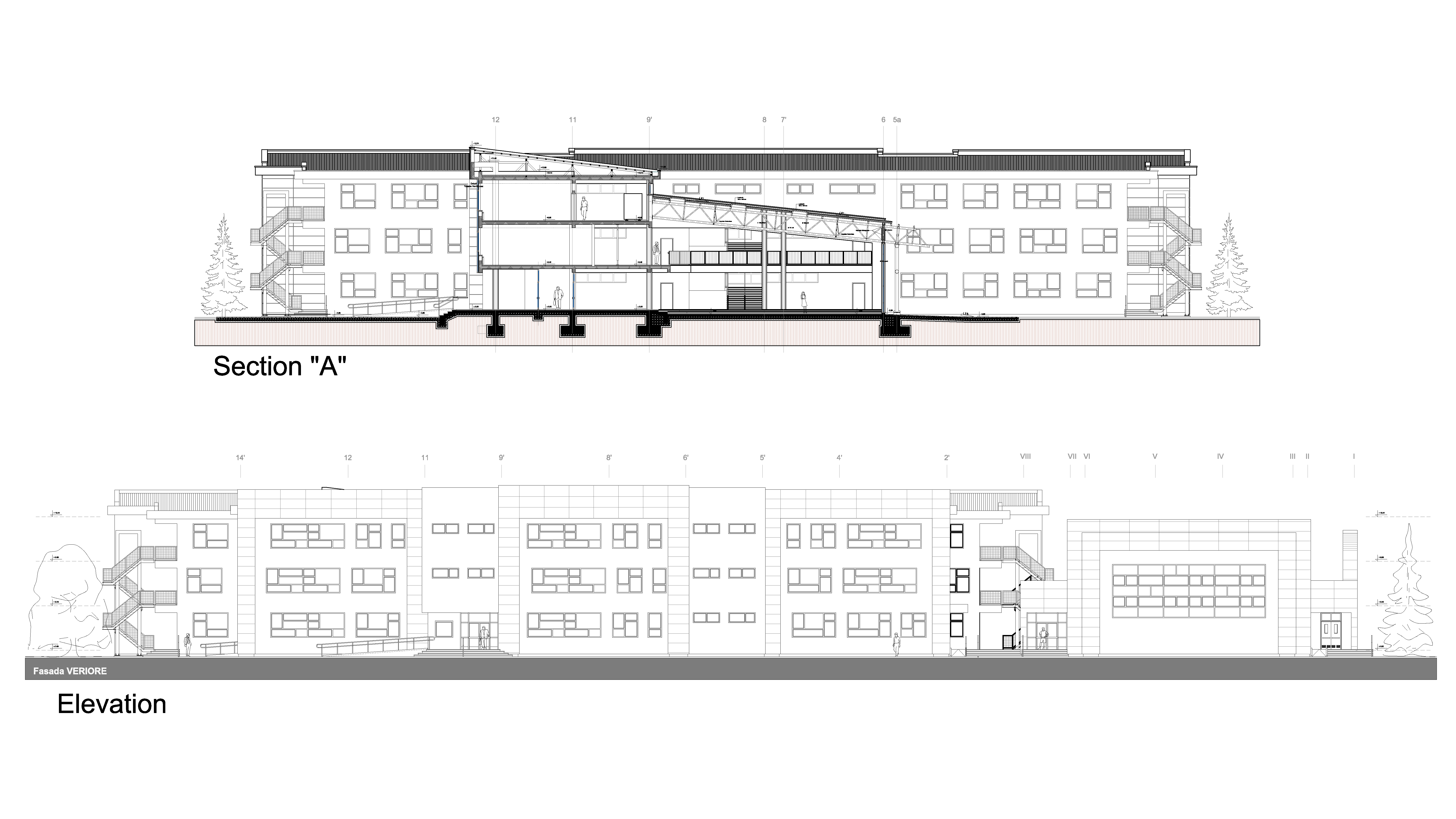Secondary School | 20 Classrooms
The Ministry of Education's Secondary School project has been designed in compliance with the investor's requirements. The three-story building has three sections for learning, psycho-physical and social development, and administration. Classrooms are on the south and east sides, administration spaces on the west, and the library, laboratories, and physical education/gymnasium on the north side. The schoolyard, sidewalks, and green areas are designed with adequate lighting and wind protection, and equipped with inventory for student activities. The outdoor sports playground is oriented north-south and connected to the gymnasium through the multipurpose space. Green spaces are designed throughout the plot.
The building's design and architecture were developed with the needs of the users and investor's requirements in mind. It is functional and corresponds to the activities that will take place in different areas. The main entrance is on the east side for students, while the staff has a separate entrance. The library also serves as an evacuation exit, and the multipurpose space connects to the gym and outdoor playground. Evacuation exits are located near classrooms on both sides of the school.
| Location: | Kosova |
| Area: | 6,318.90 m2 |
| No. of floors: | G + 2 |
| Client: | MEST, Government of Kosova |
| Year: | July 2008 |






