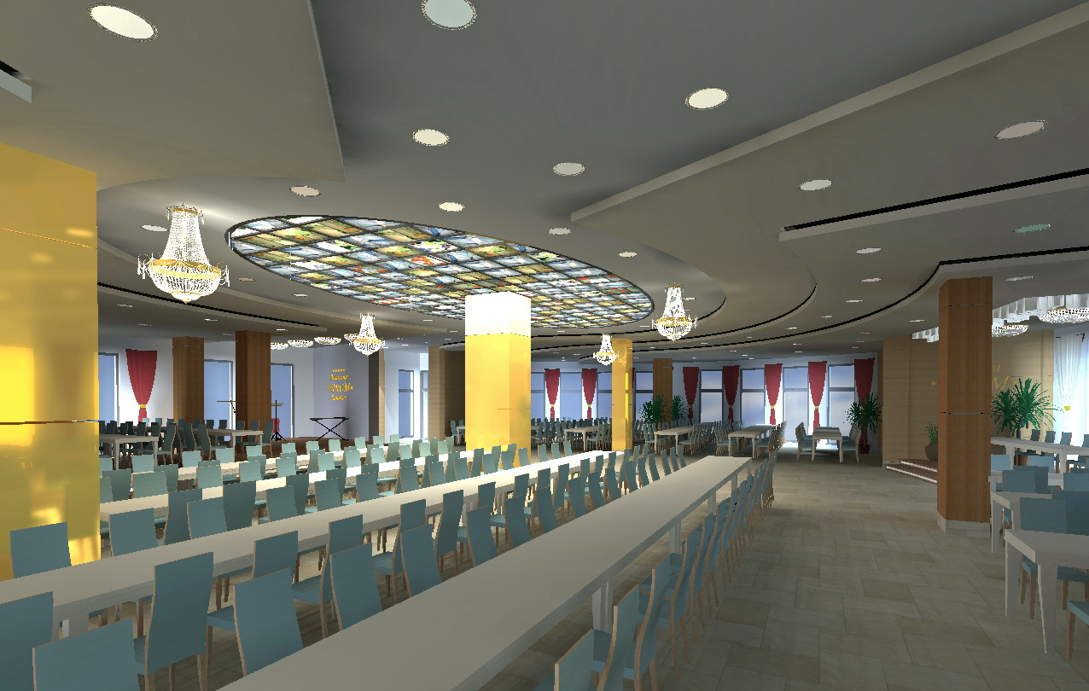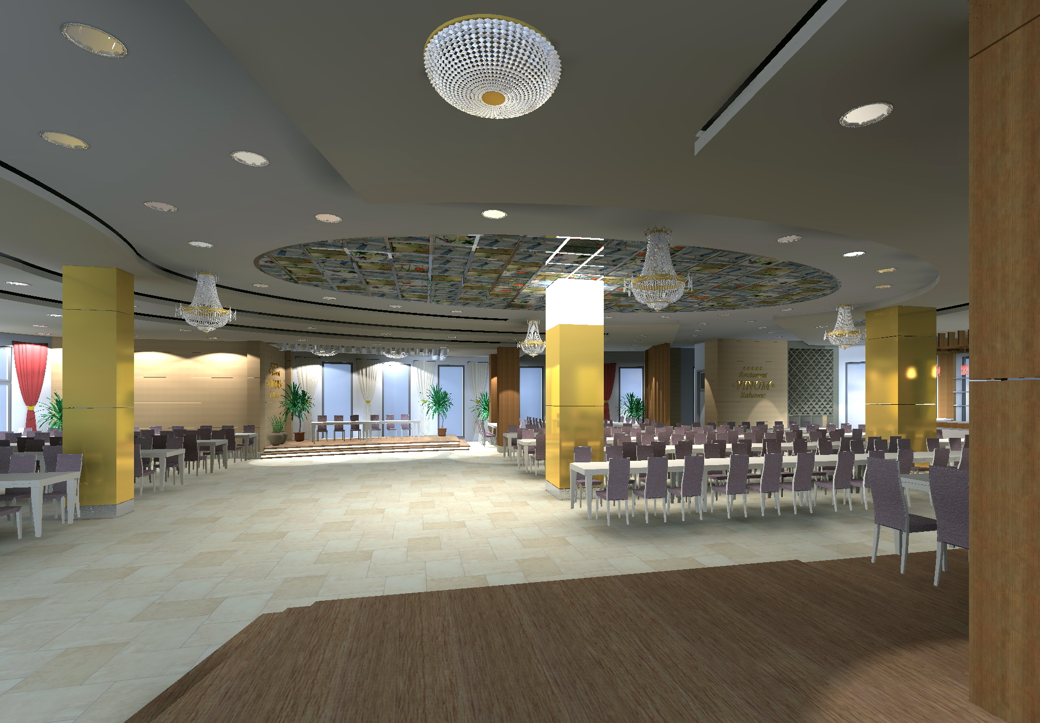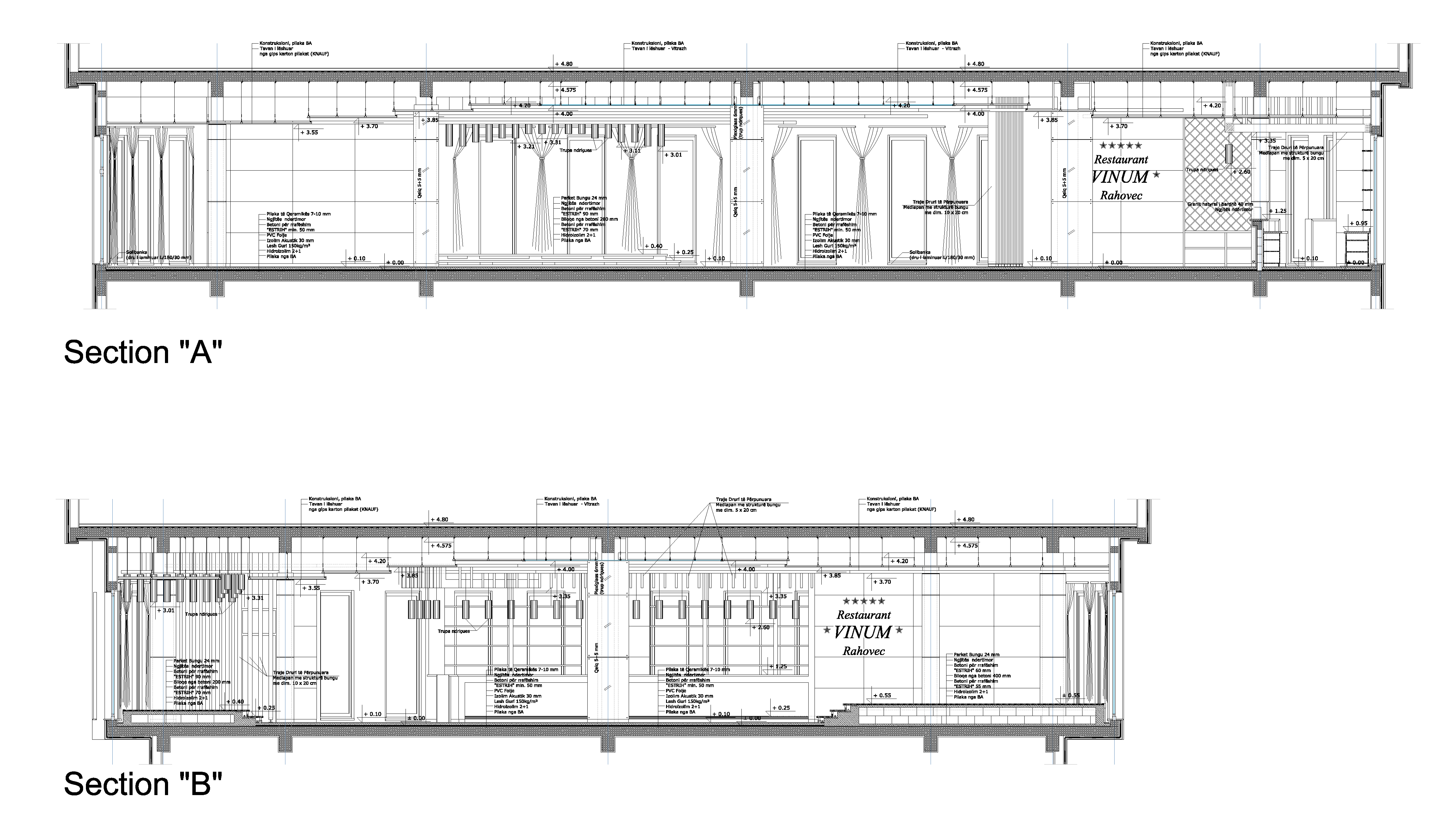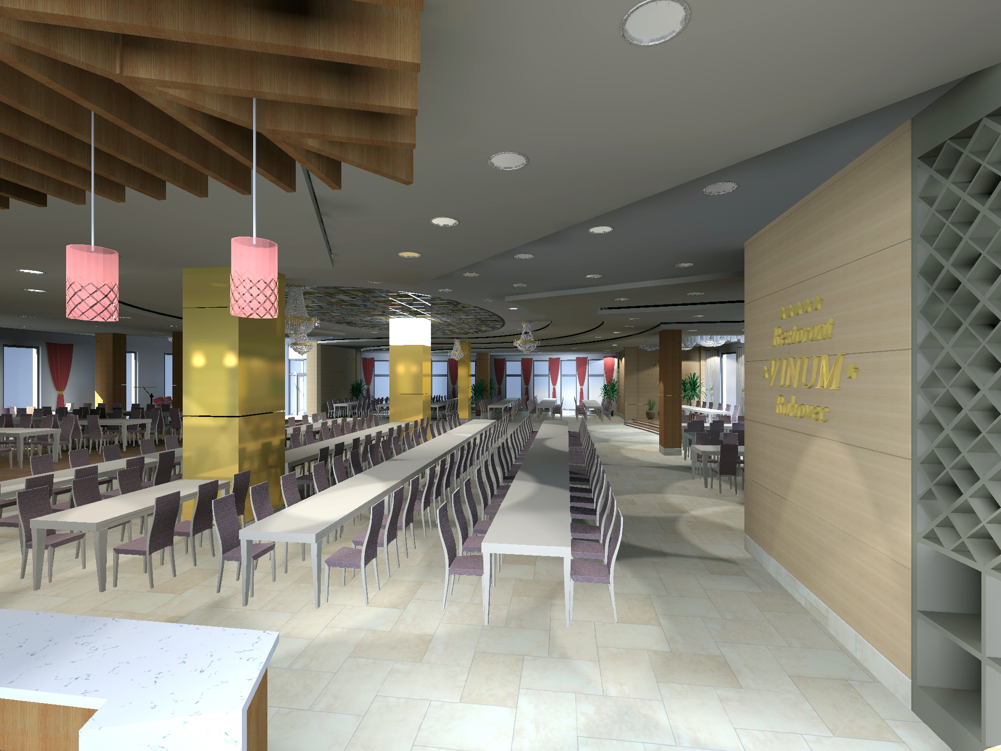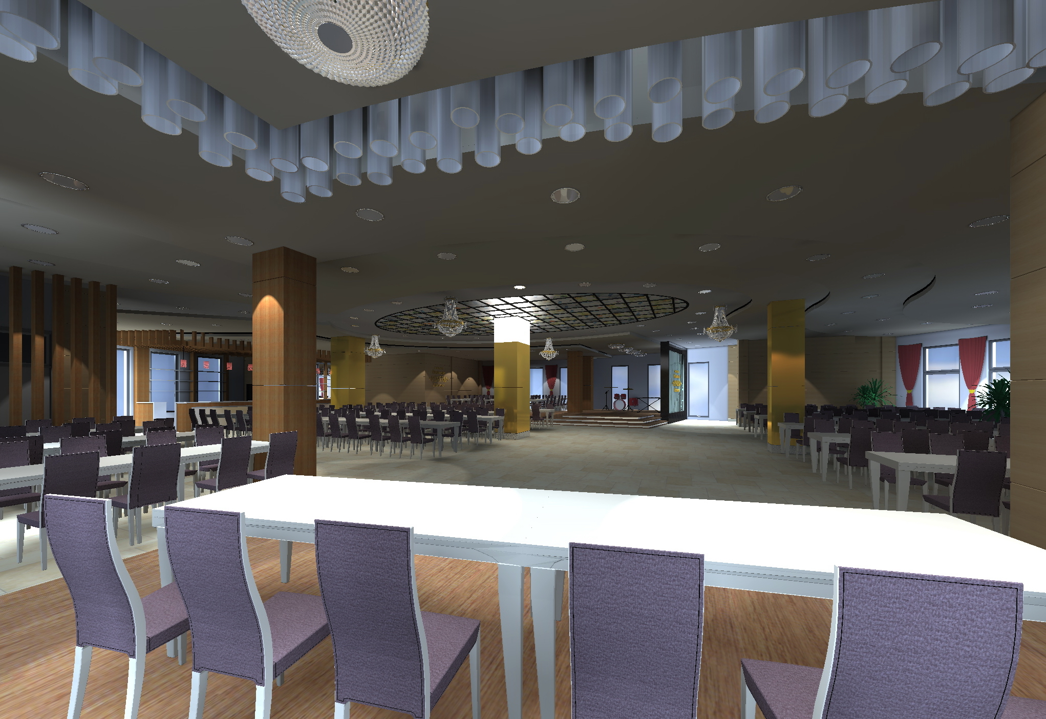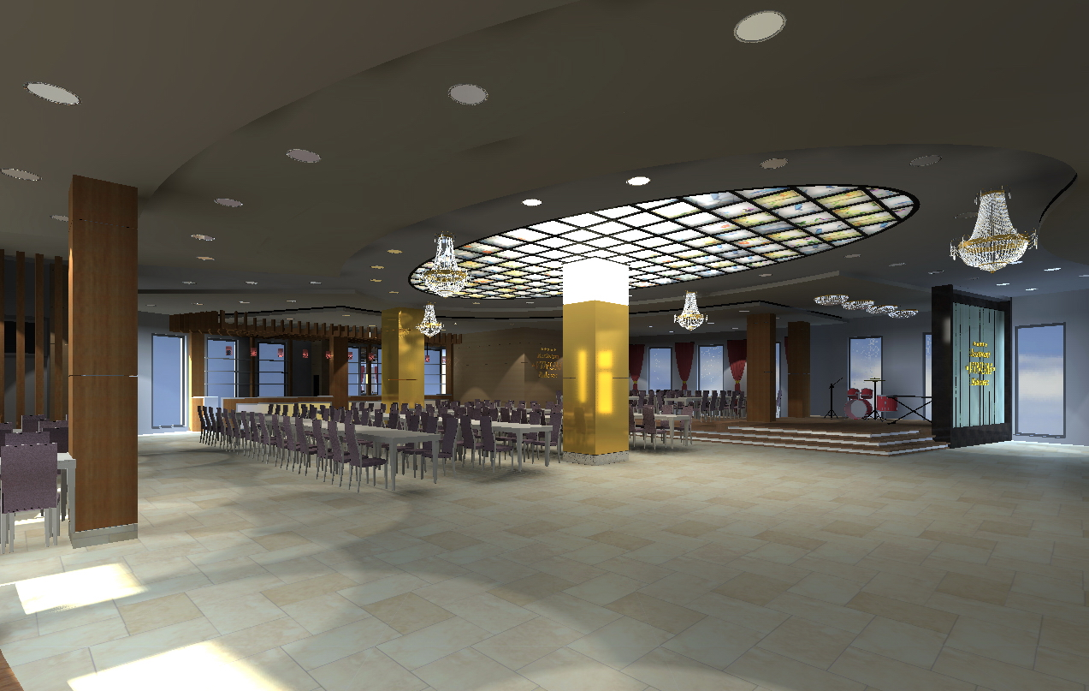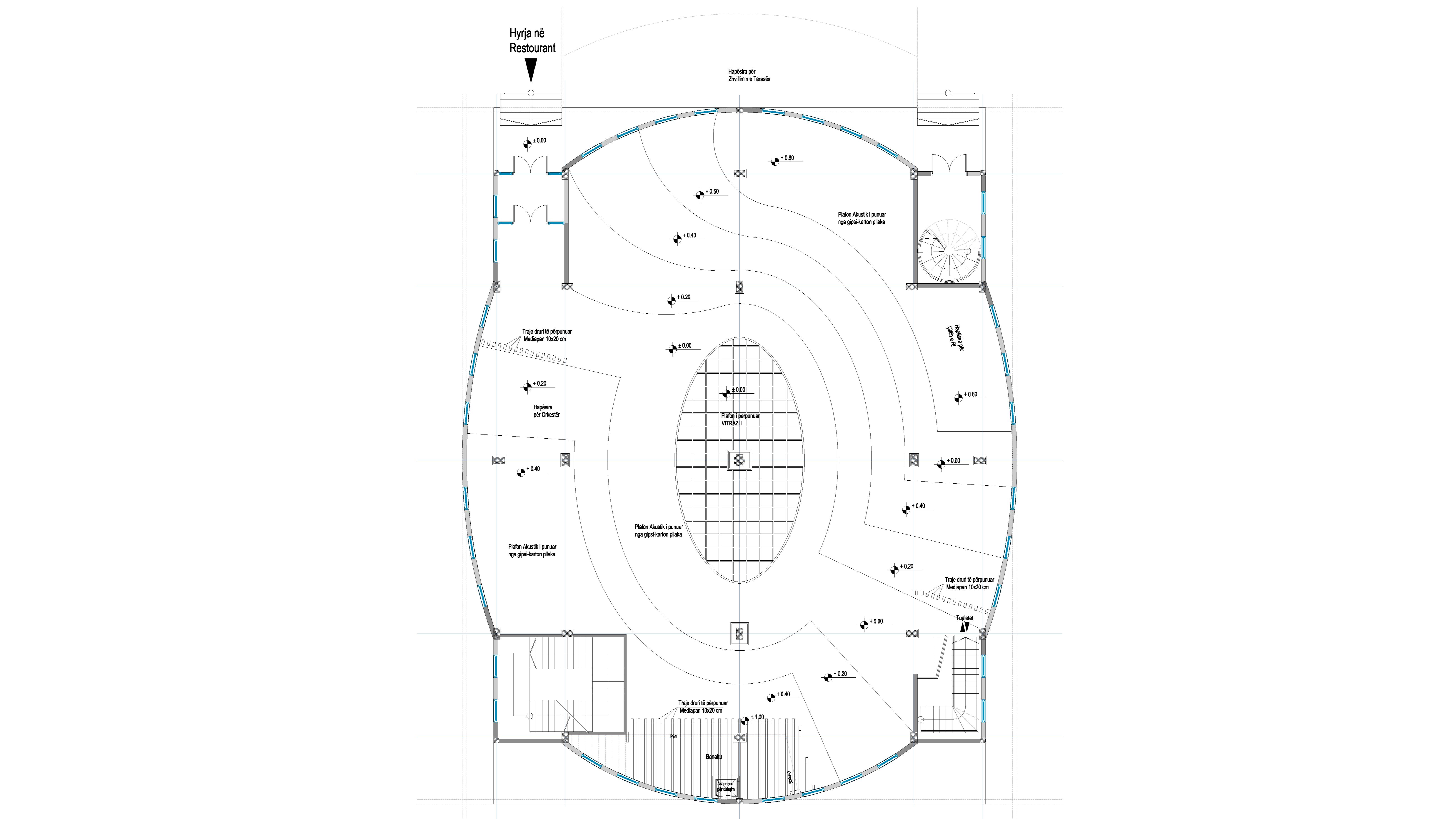Restaurant | Interior
The preliminary and main landscape design for the yard and parking area of the restaurant "VINUM" in Sapniq, Rahovec, Kosova, has been created based on the existing state of the building interior and yard, while also following technical standards for hotel facilities. Access to the building and plot is possible through the front, northwest side. The plot has been redesigned to include a restaurant yard with greenery, an outdoor terrace, and parking spaces for staff and visitors. On the north side, a terraced area has been designed for hosting events and performances. This area is dominated by a water feature that includes fountains and a flowing water feature.
Redesigning of preliminary and main designs for the restaurant "VINUM" located in Sapniq, Rahovec. The restaurant has been designed to ensure optimal functionality. The design includes flooring, ceiling, wall coverings, and other decor elements. The restaurant comprises an entrance, five groups of guests with a maximum capacity of 370 seats, a space for an orchestra, a place for a young couple, a dance floor, a bar-restaurant, and a restroom for handicapped individuals. The primary kitchen and other work areas, such as guest bathrooms (male and female), central heating, staff closets, food and beverage refrigerators, etc., are located in the building's basement. The restaurant's main entrance is located at the front of the building. A vestibule greets guests, followed by a wall with water flow, symbolizing life and continuity. The wall directs guests to the restaurant's reception area, where the central part is reserved for dancing.
| Location: | Rahovec, Kosova |
| Area: | 588.85 m2 |
| No. of floors: | G |
| Client: | Private, F. A. |
| Year: | January 2011 |







