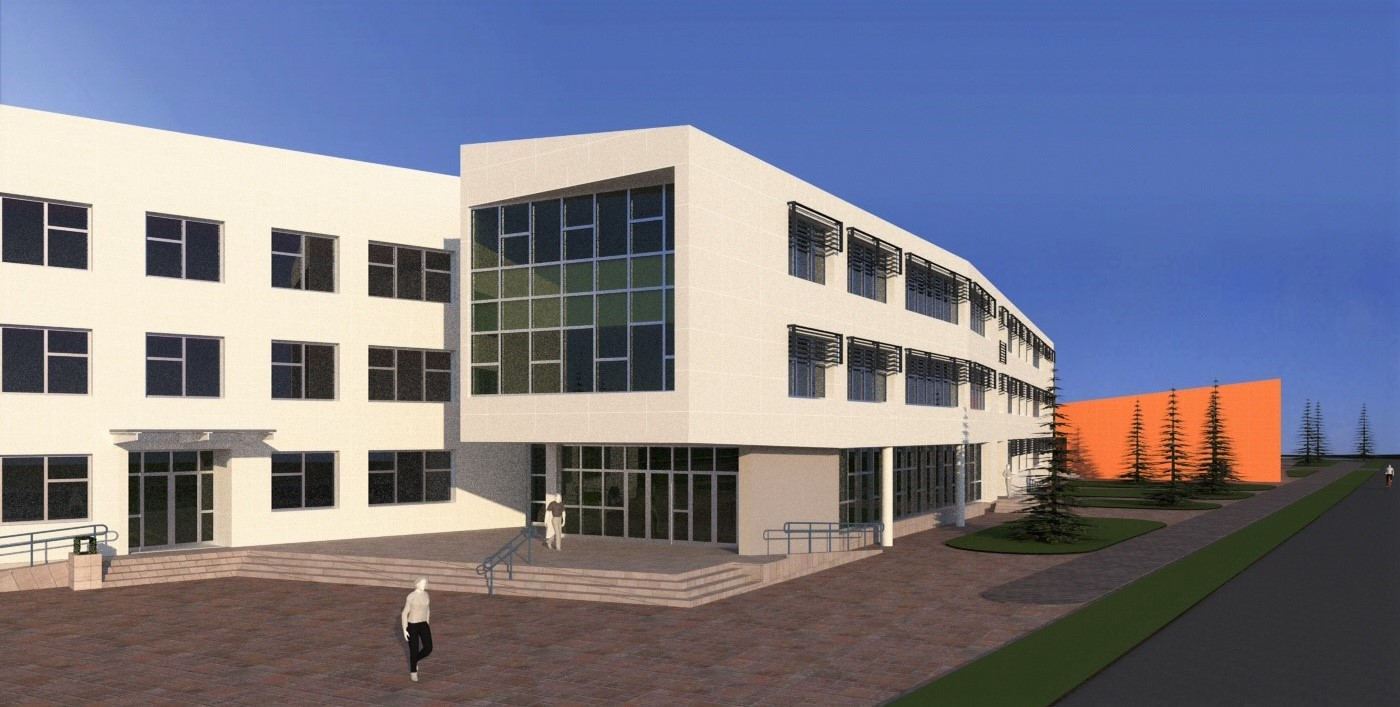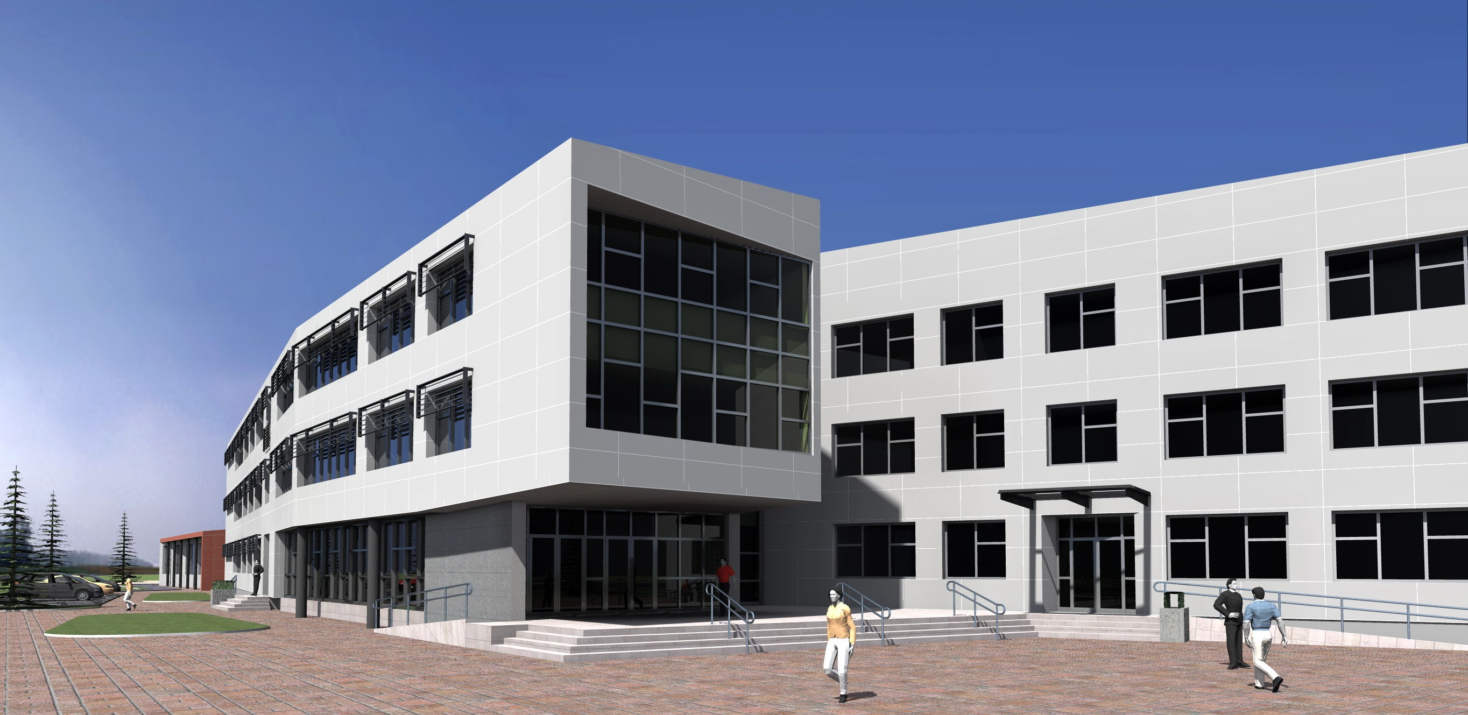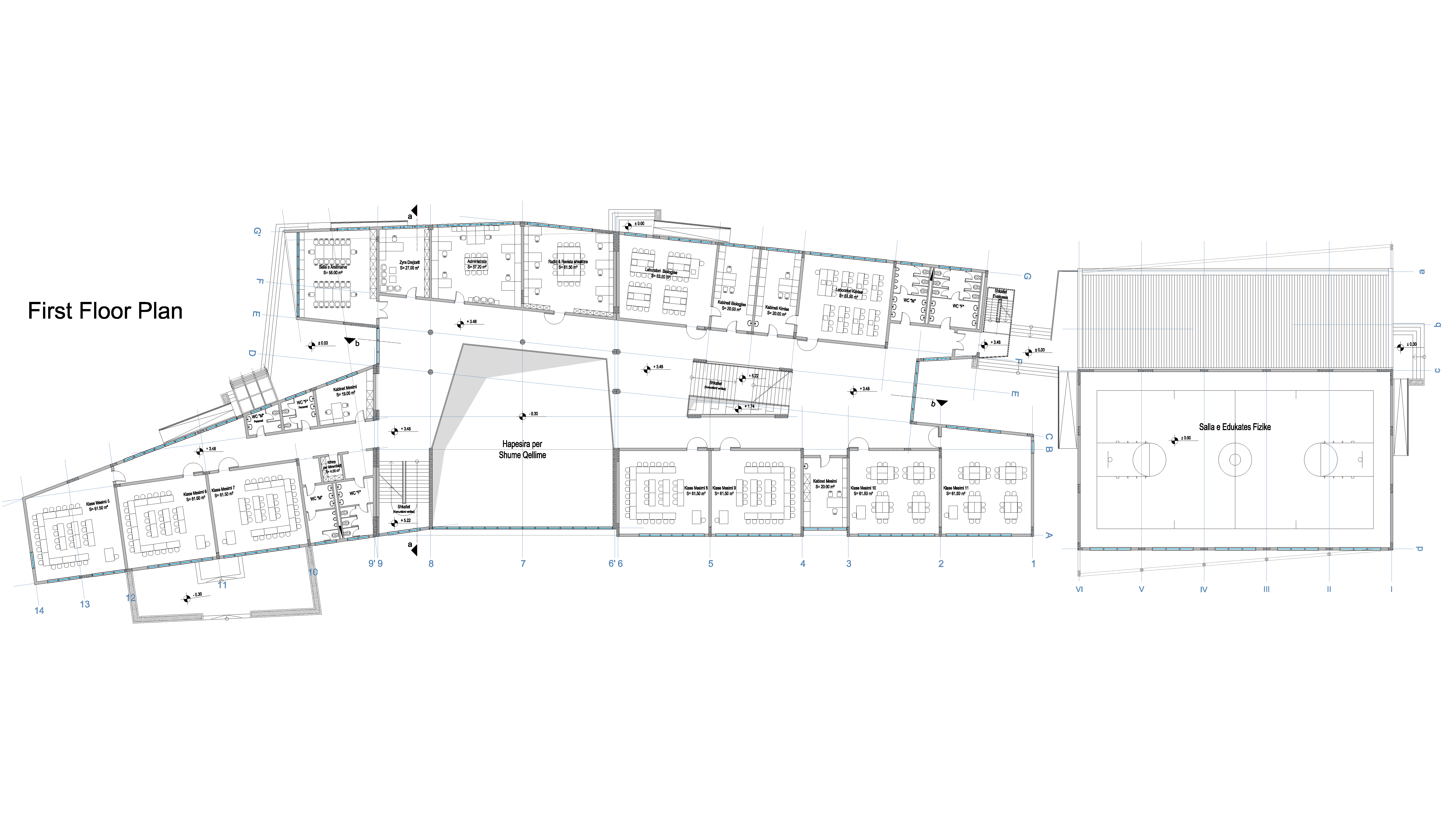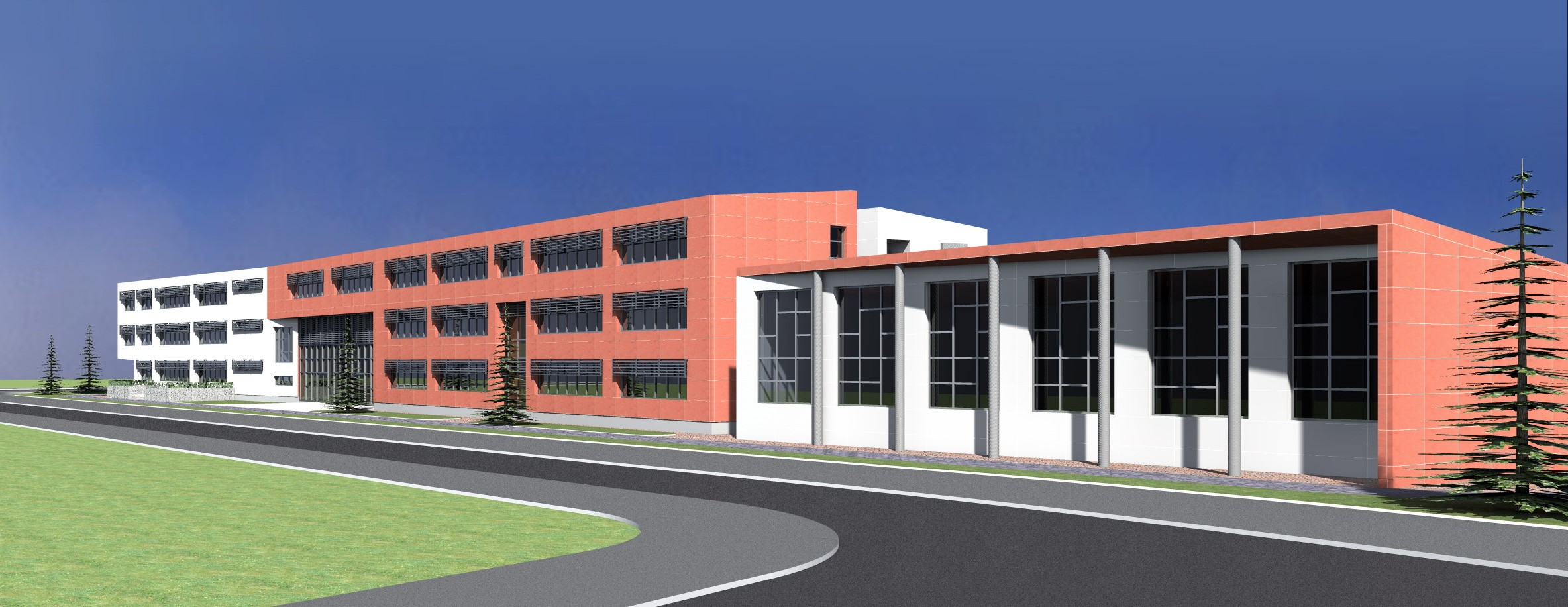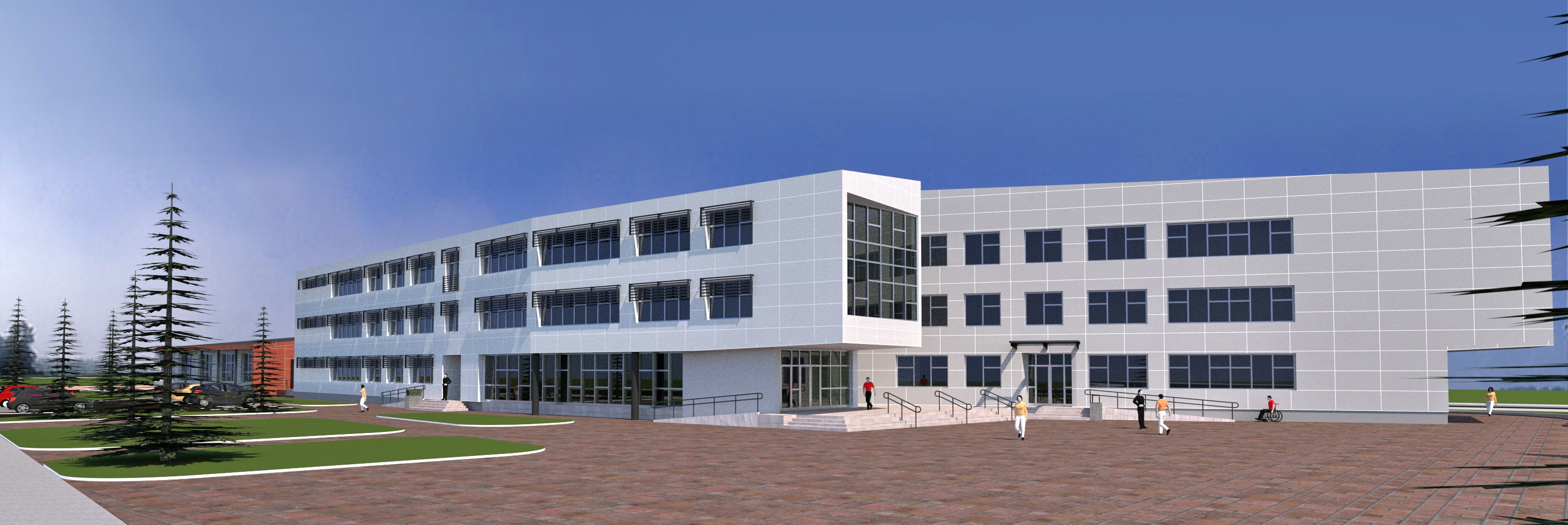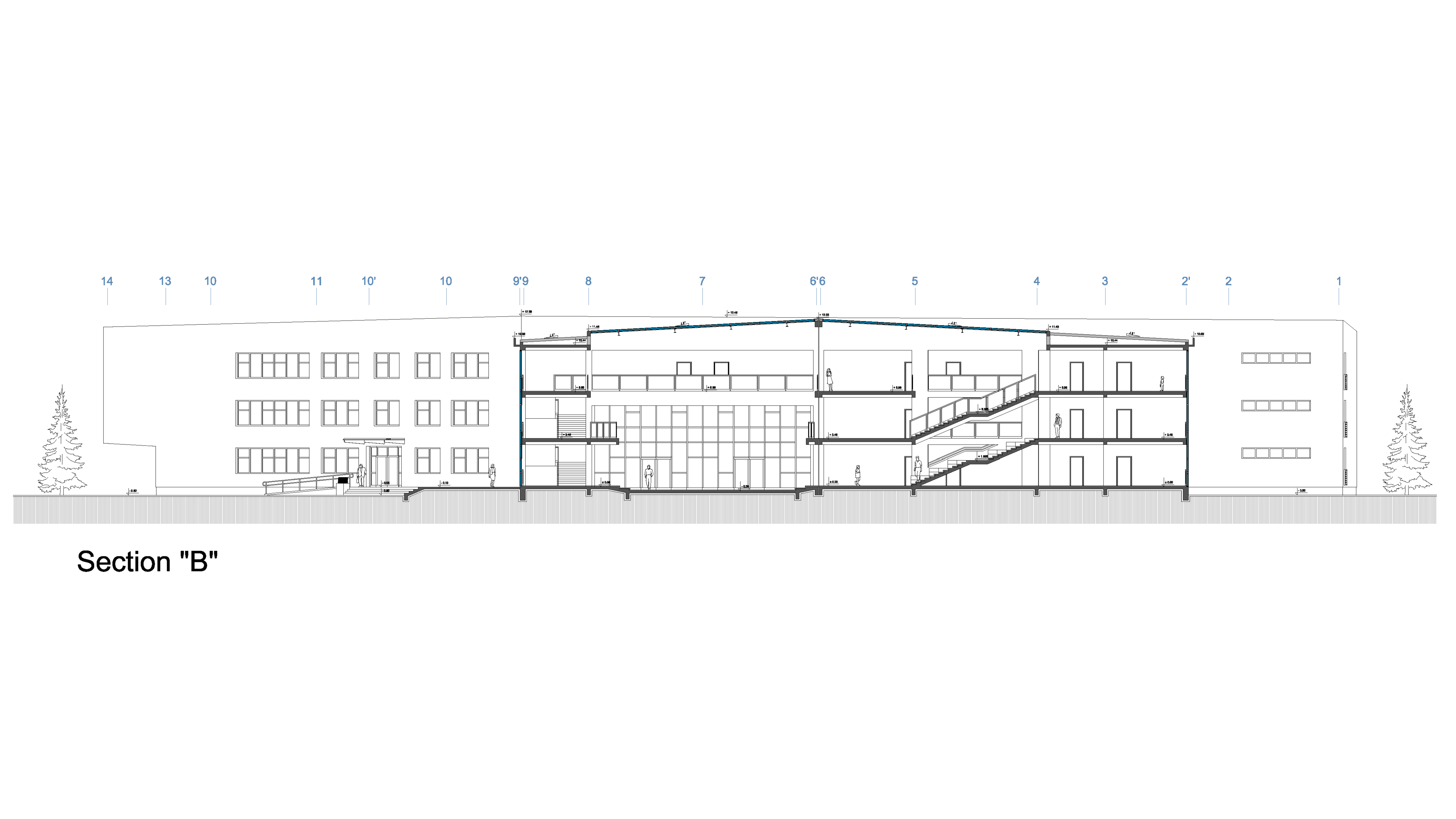Primary School, 20 Classrooms
A preliminary elementary school has been designed in the Kalabria neighborhood of Prishtina on a 6074 m² plot. Space limitations have made it challenging to include a yard, outdoor sports facilities, green areas, and parking. The school has three floors (G+2) and is divided into learning spaces, psycho-physical development spaces, and administration areas. The schoolyard, sidewalks, and green spaces are well-lit, sunny, and protected from wind. Outdoor sports facilities are connected to the gym and the school building. Greenery is used along the entire plot and perimeter.
Building design meets users' needs and investor's requirements. The main entrance is located on the west side; the pupils' entrance is at the front; the staff and preschool education entrance north-west side; the library entrance north side. From the multipurpose space, there is an exit to the yard of the school, as well as connections with the gymnasium and sports outdoor playground. The connection of the building and the gymnasium is done by the northeast side with a covered connection between the two buildings. Evacuation exits are located in the nearby close to the classrooms in the north-east.
| Location: | Prishtina, Kosova |
| Area: | 6,742.60 m2 |
| No. of floors: | G + 2 |
| Client: | Prishtina Municipality |
| Year: | March 2012 |






