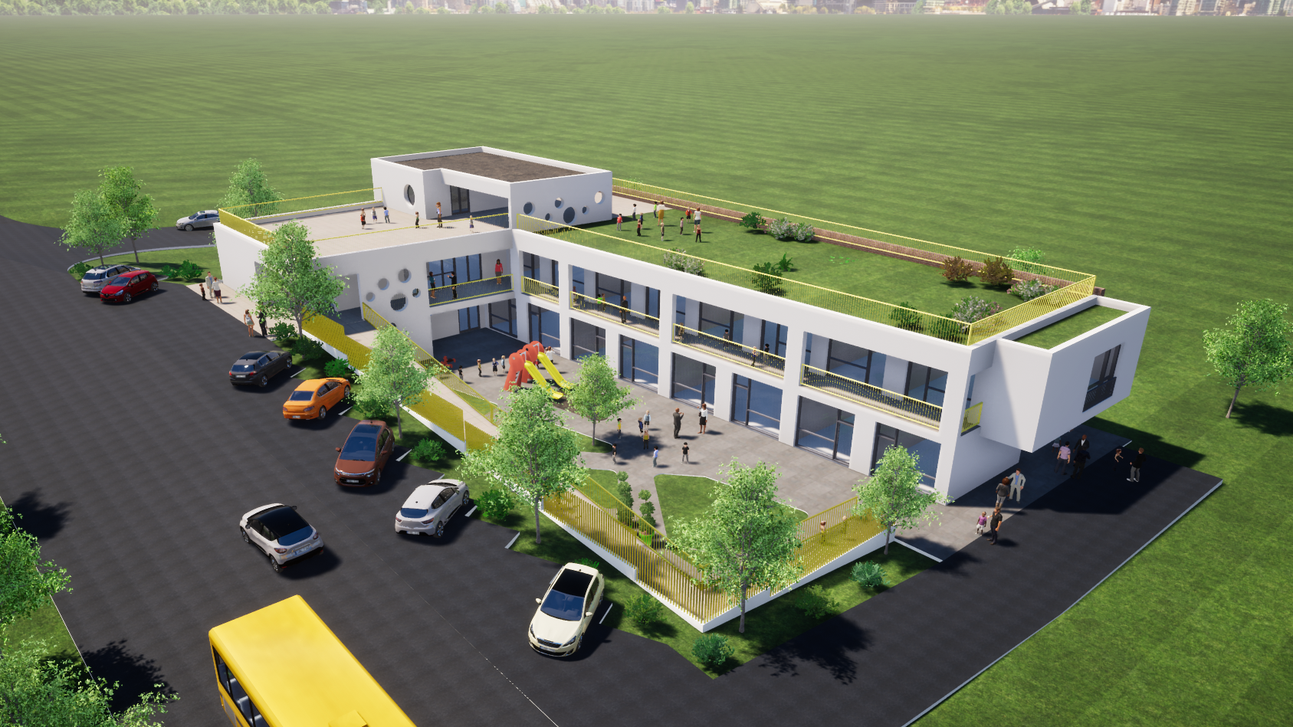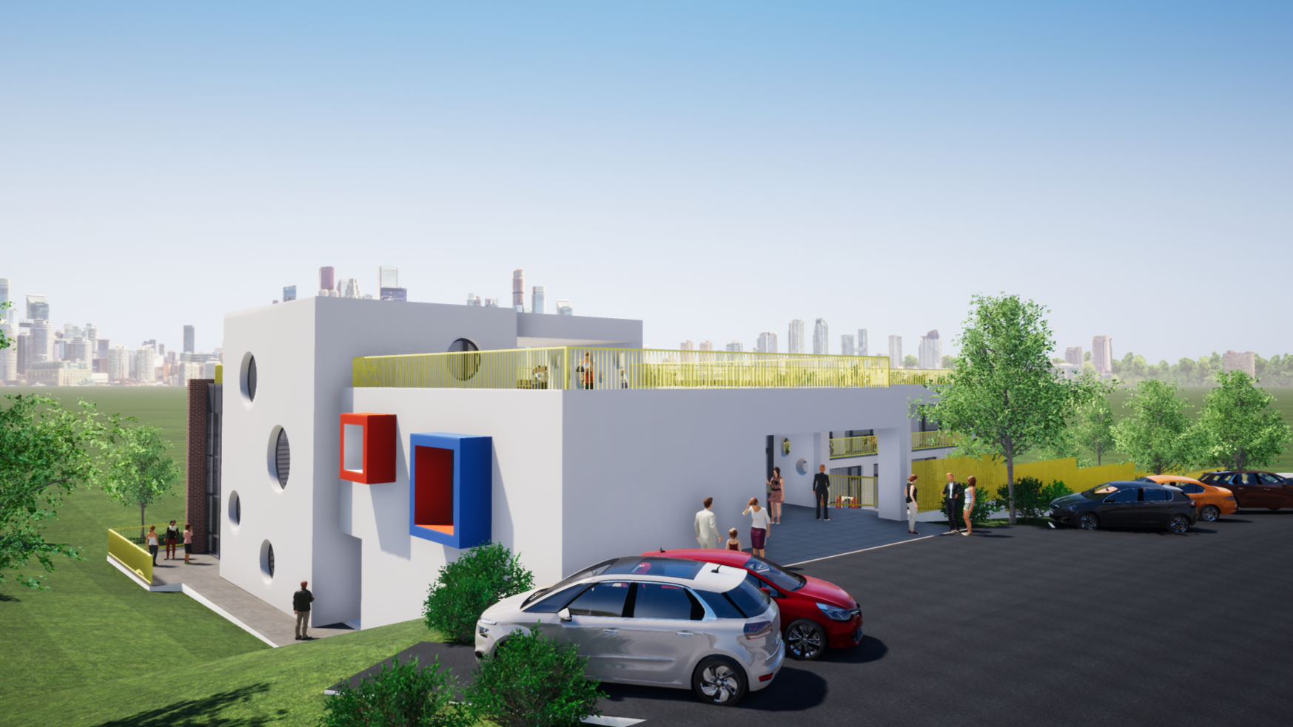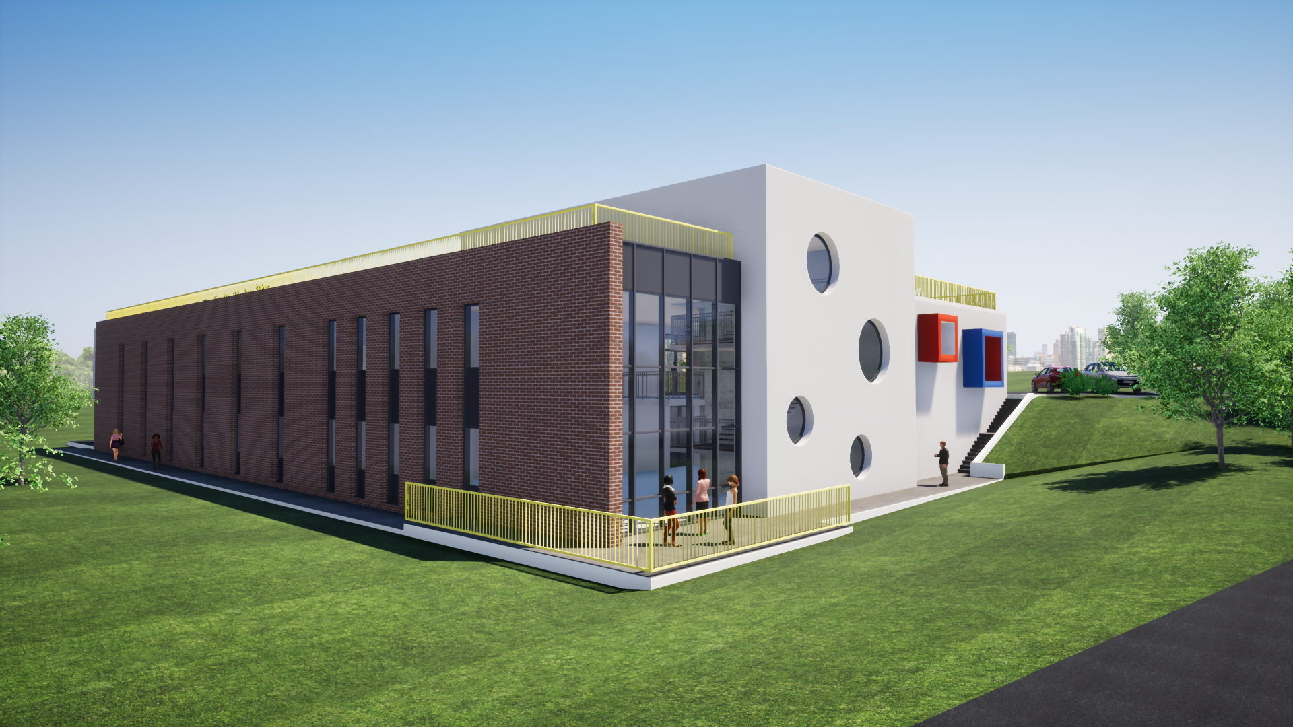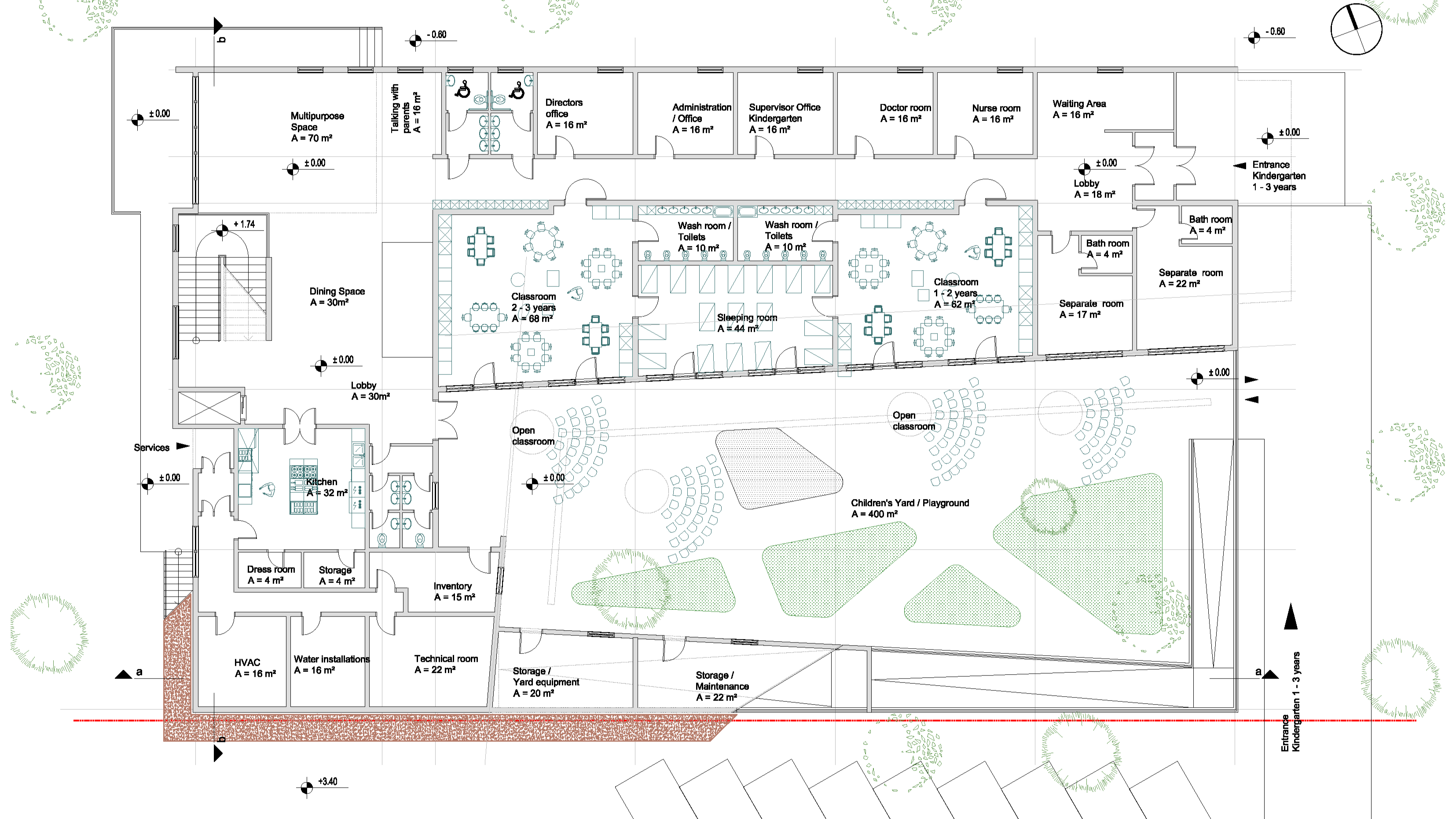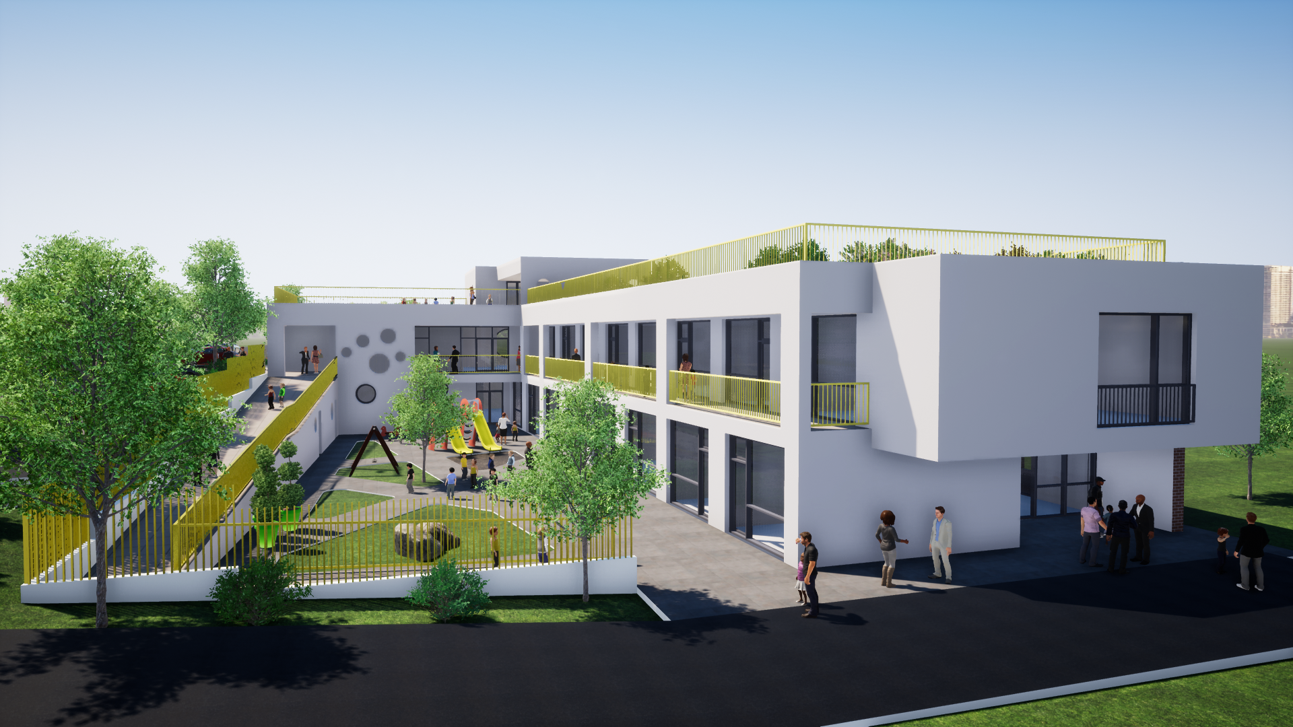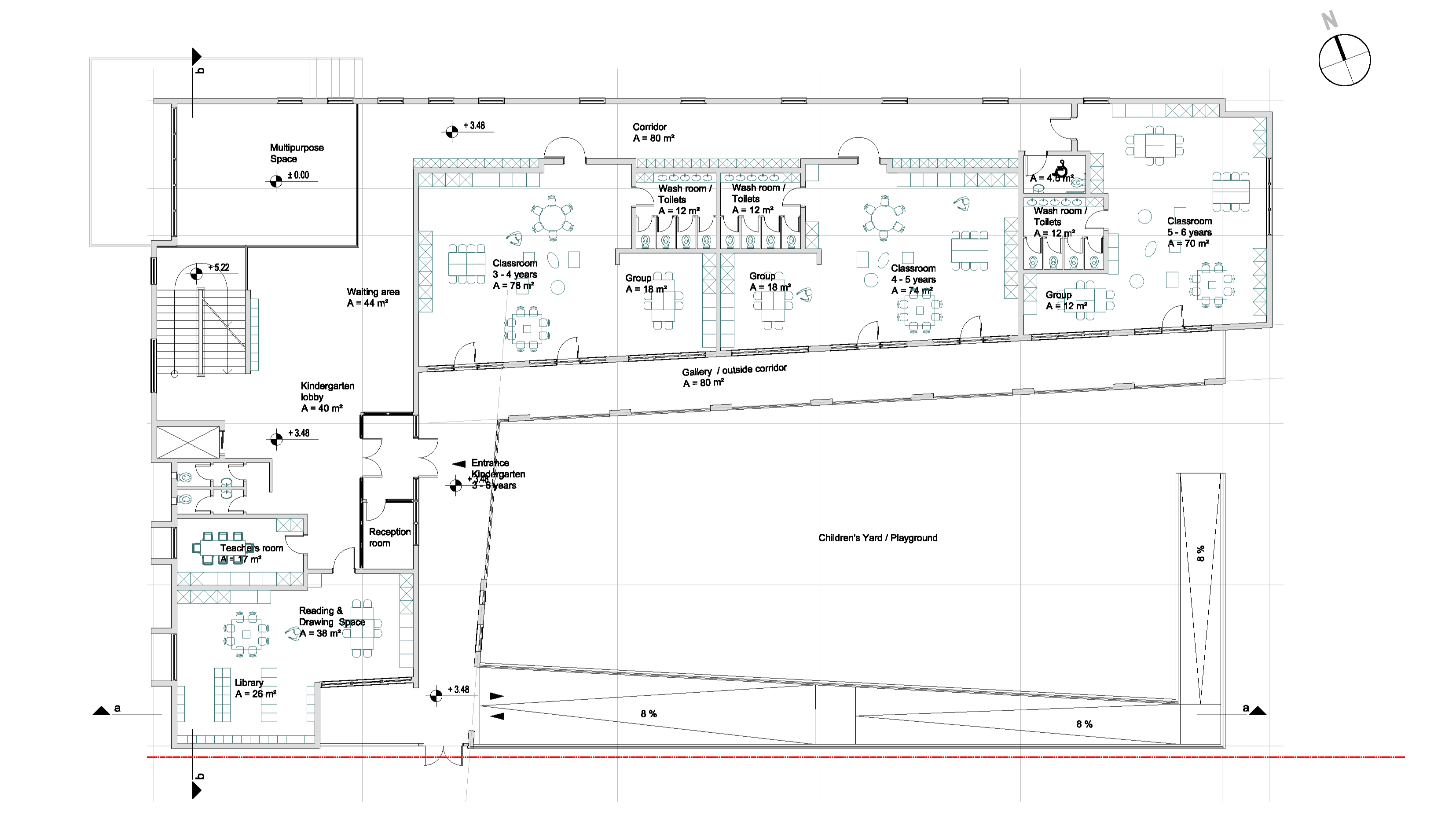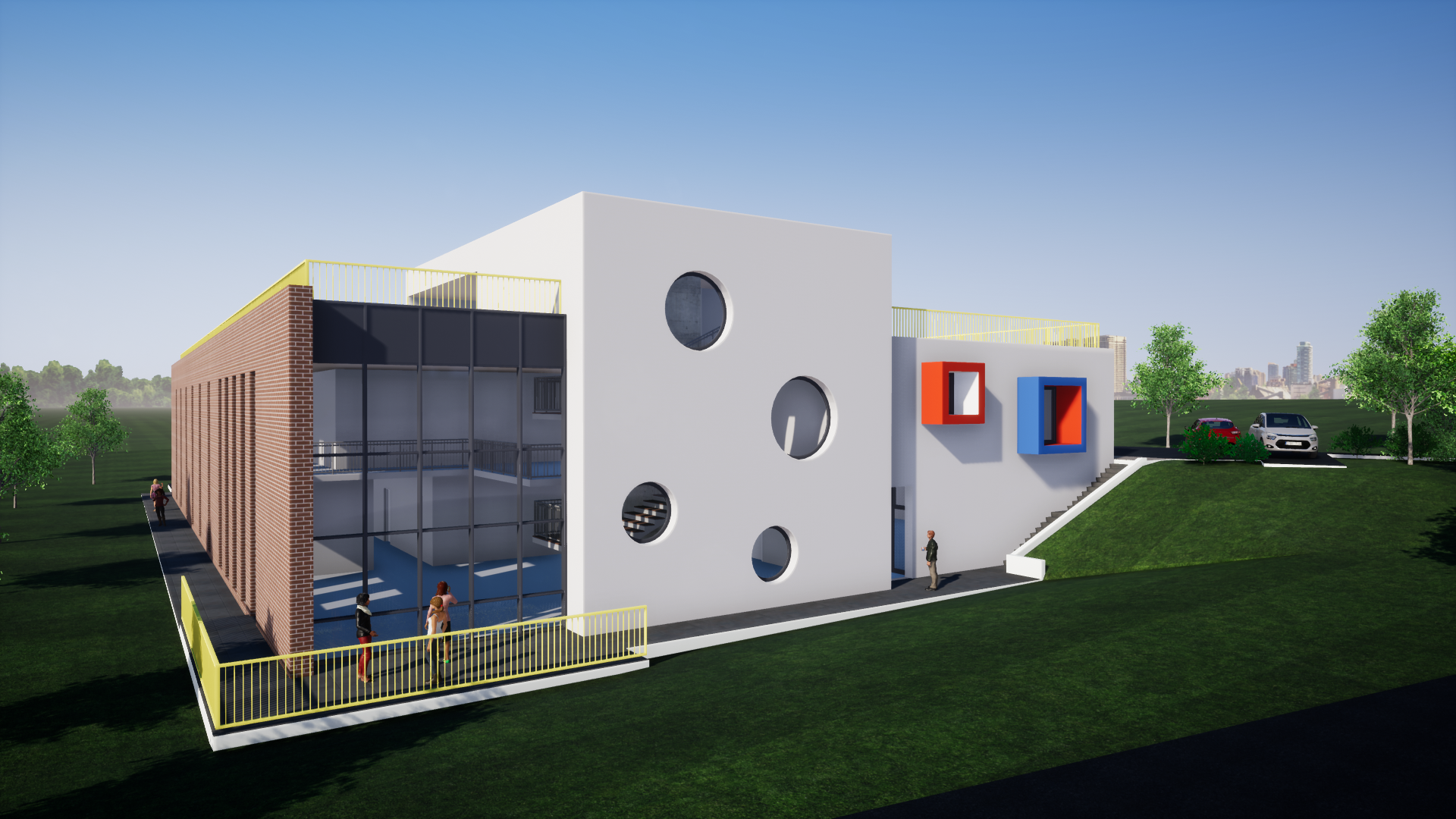Kindergarten
The Kindergarten in Prishtina has been designed in compliance with the design program, norms and standards for kindergartens, and tasks given by its investors, the European Union Office in Kosovo, the Ministry of Education, and the Municipality of Prishtina. The building has three floors S+G+1, with access from the south side. It includes pedagogical and administrative units, spaces for children of different age groups, a dining area, toilets, multipurpose space, a kitchen, inventory, a heating room, a technical room, and wardrobes. Children's classrooms have a minimum of 6 sqm indoor building surface per child and 3.5 sqm for outdoor playing area.
The building's design respects the terrain slope, creating an inner yard with light and protected from wind. The kindergarten's inner yard and outdoor playground are well-equipped with inventory for children's activities. The roof will be partly green and partly used as outside classrooms and playing area.
| Location: | Prishtina, Kosova |
| Area: | 2,100.00 m2 |
| No. of floors: | S + G + 1 |
| Client: | EUOK & Government of Kosova |
| Year: | October 2017 |







